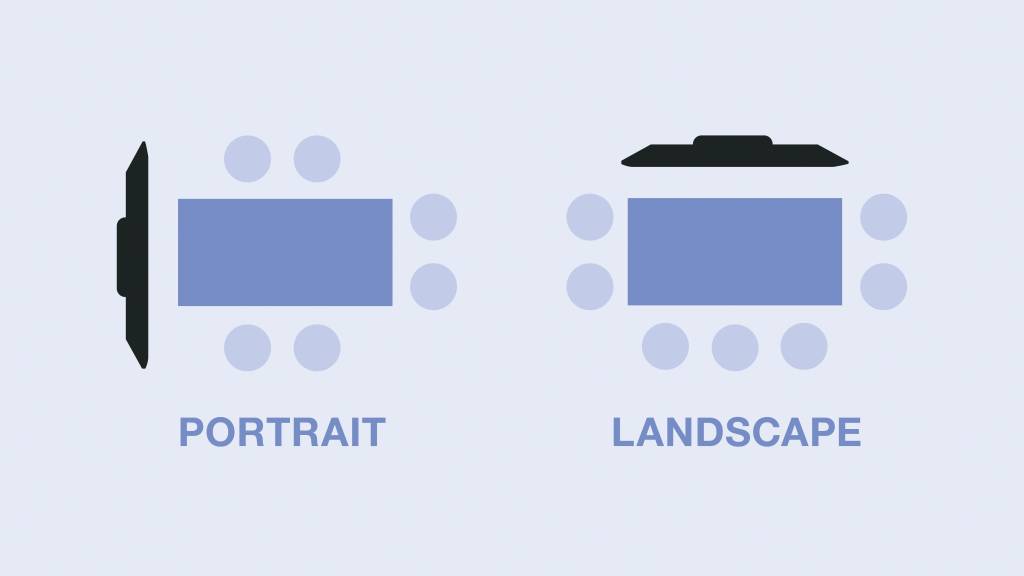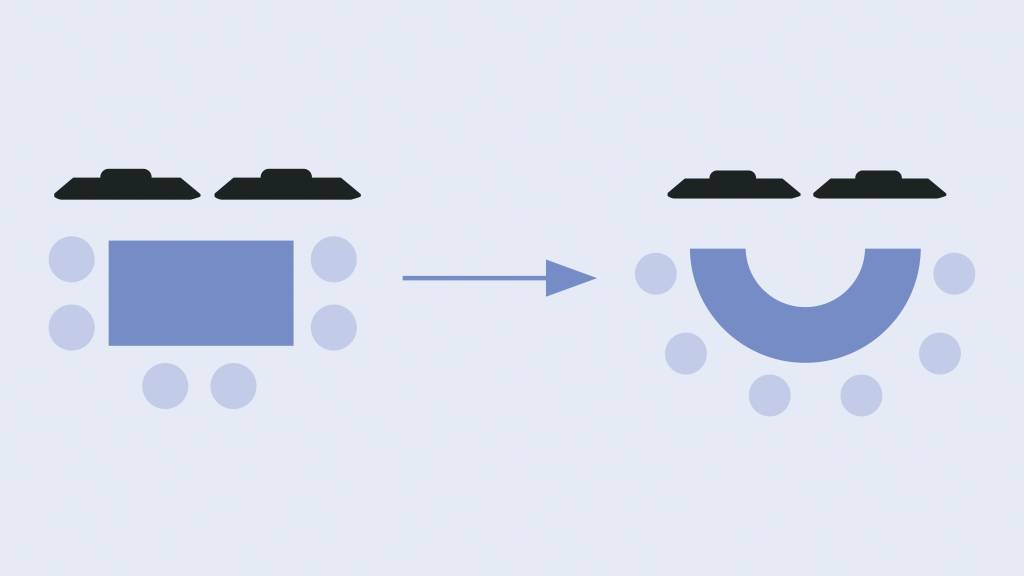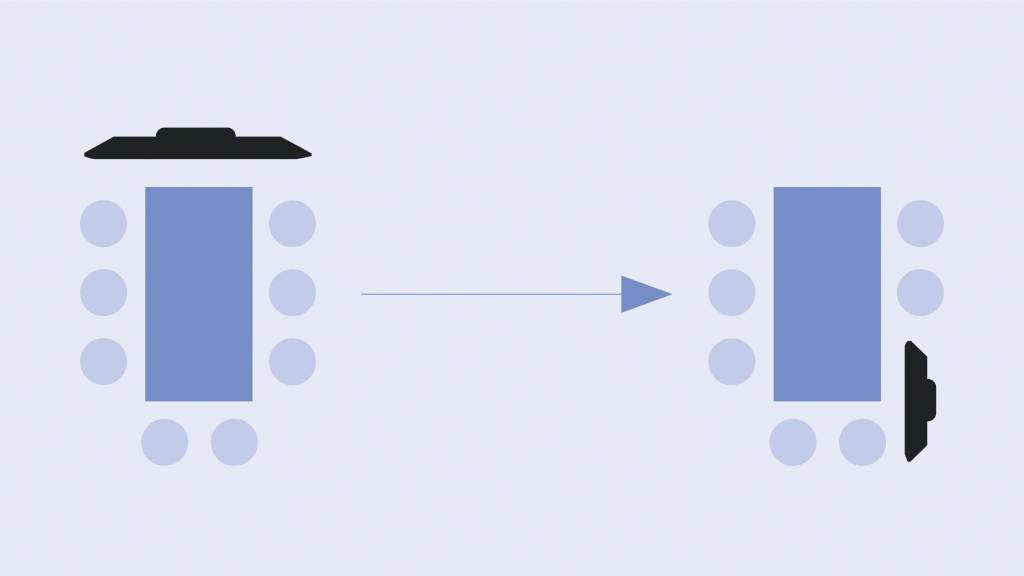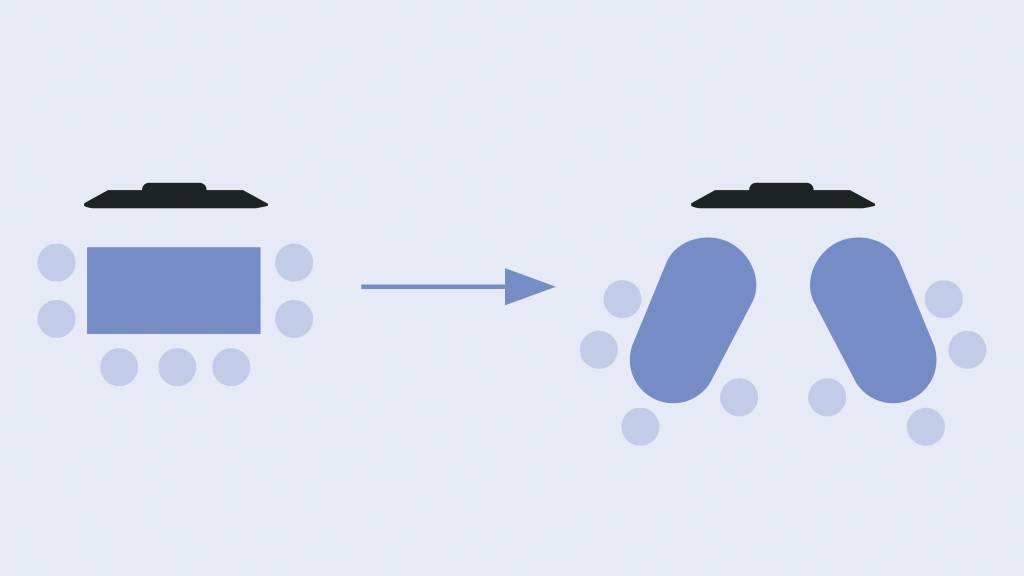Shape Shifters
Going beyond rectangles in the hybrid era
Picture a typical conference room. A long rectangular table faces a short wall. People sit turned toward the monitor — forced to lean in to see remote teammates. Looking at the back of one another’s heads. Some voices are hard to hear. And, the setup reinforces hierarchy. The “head of the table” is likely running the meeting.

Today, more than half of all meetings are hybrid. Designers are rethinking traditional paradigms to create hybrid conference rooms work for everyone — in person and remote — which means designing for the camera as much as the people in the room. It also means rethinking that rectangle.
“This is all about sightlines,” says Mary Elaine Roush, Steelcase global design principal. “We have to design so everyone has eye-to-eye contact with remote participants and any content being displayed. But we can’t lose what we know about in-room collaboration that works which includes everyone in the room being able to see one another as well.”
Collaboration is the number one reason people want to come into the office. Yet, Steelcase global research suggests people are not satisfied with spaces for hybrid collaboration. Successful hybrid collaboration requires thinking like a movie director as much as a set designer. Lights, camera, audio, content. Where should cameras be mounted for the most natural eye-to-eye contact? How many speakers and microphones do you need? Where can cords be nested to make them easy to access but still keep them out of the way?
Roush was one of the designers who took part in a global design charette with input from our IT partners; Microsoft, Zoom, Logitech and Crestron. Teams experimented with new ways to create more equitable, easy-to-use spaces that enhance how people engage in the conversation. “Understanding the capabilities of specific technology is critical. That’s what helps us create holistic solutions that really perform,” says Roush.
Teams co-created new room configurations, discovered new angles and innovated with new shapes to support hybrid collaboration.
Portrait to Landscape

Hybrid meetings present an opportunity for designers to think differently. When fewer people are in person, the room can be used in new ways. By changing the orientation of the room from portrait (facing the short wall) to landscape (facing the long wall), people on both sides of the camera can see and be seen. Everyone in the room is equidistant to the camera. Remote participants can see facial expressions and body language.
Corners to Curves

By shifting from rectilinear spaces and furniture to furniture designed and configured in geometric shapes with rounded or curved features, the goal is that every in-room participant can see one another at all times in addition to being at eye level with remote colleagues. That eye-to-eye view creates more equity between those in-room and remote. “The shape of the table helps position the person in the room for the best video experience,” says Roush. “Rectangles stack people on video and you can’t see everyone easily. Thoughtfully designed conference table shapes specifically for video position people in the right places to have the best sightlines.”
Humanizing Hybrid

“We spent a lot of time talking about how to bring remote participants down into the conversation instead of having them displayed as if they are always at the front of the stage,” says Roush. The teams are exploring where the remote participants live in the physical space — trying to get closer to an in-person experience. By offering more flexibility and improving sightlines, designers can create more natural interactions to humanize the experience on both sides of the camera. Multiple monitors, mobile devices and new software and hardware features offer ways to separate people from content. A camera positioned with the monitor that hosts people will help maintain eye-to-eye contact to emulate a more natural conversation.
Few to Many

As part of a range of spaces and technologies, multiple furniture elements or monitors allow for a range of solutions that meet various needs. Lots of factors need to be considered like how the space will be used, its size and available software and hardware features. Ownership of the space plays a role here. If a team owns this space, they are more likely to take advantage of adjustable elements. If this is a widely-shared space, a fixed configuration may be more successful since typically meetings leave little time to test or troubleshoot devices.


