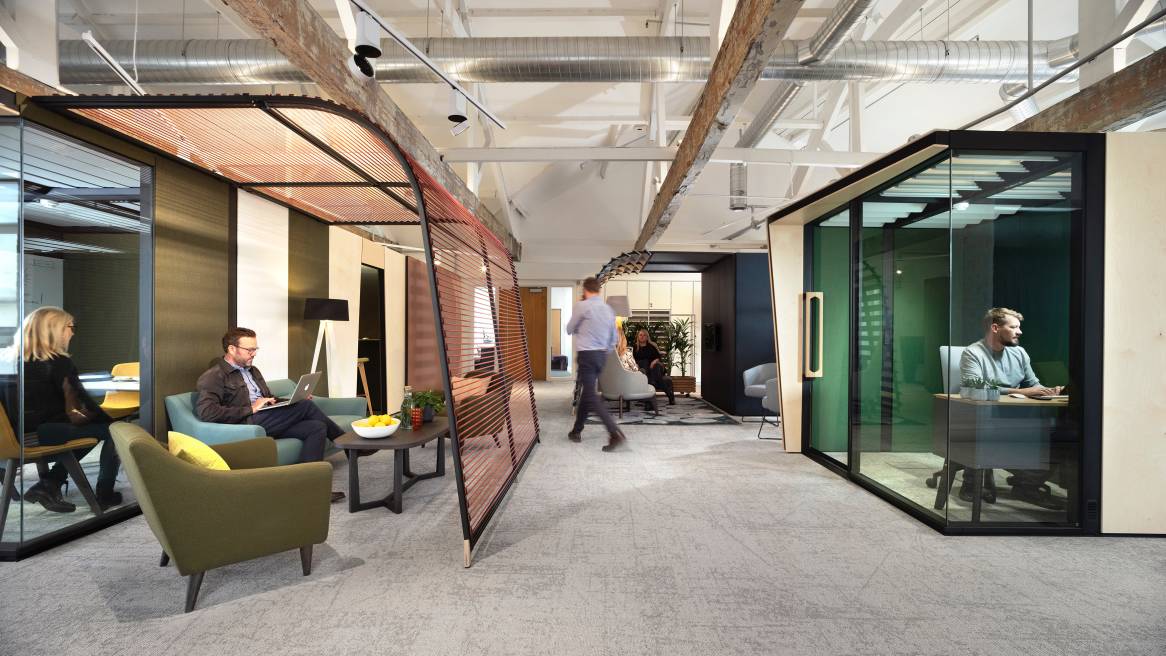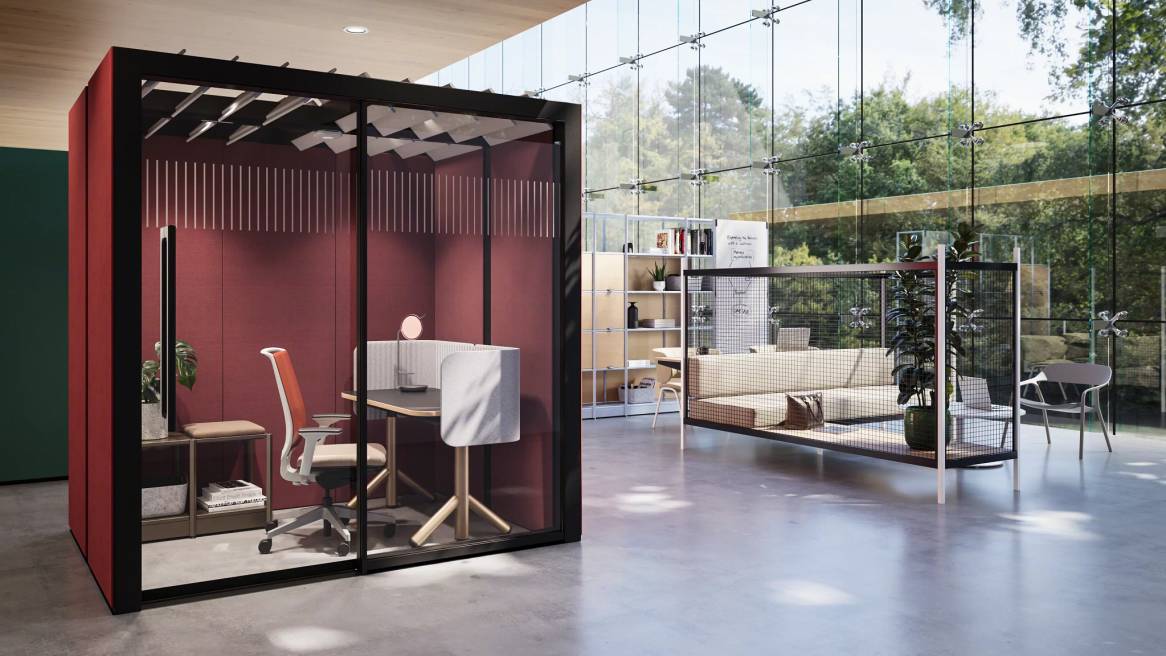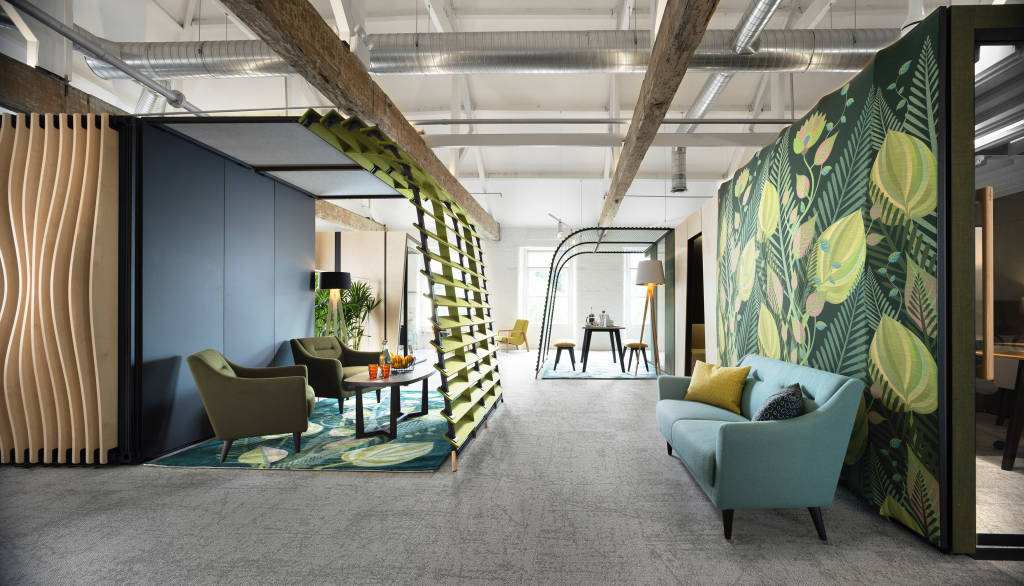Campers & Dens: Bringing New Layers of Privacy to the Open Office
Open, closed, and everything in-between: How a camper van inspired new ways to address office privacy.
The camper market exploded during the pandemic as people sought out nature amid strict lockdowns and social isolation. At the same time, this attraction to getting out into nature inspired a designer at Orangebox, a Steelcase brand, to create a new kind of camper to provide flexible options for privacy at work. New global employee research shows that people crave privacy: 75% of people have a dedicated workspace at home, while in the office, 55% of people work in an open plan. People want control over their environment, and research shows that having privacy options would bring people into the office more often.
Work Better connected with Orangebox designer Mark Partridge to learn how this vacation vehicle-inspired piece of interior architecture – including pods, cabins, and awnings – provides the full spectrum of privacy options in the modern hybrid workplace.
WB: How does Campers & Dens fit into the new era of work?
MP: Today’s workplace can be anywhere – at home, in the office, or somewhere between. For example, someone might love working under a tree in the park, and the office has to be able to compete with that. We want to help businesses turn the workplace into desirable destinations where people want to go – not where people have to go – with the freedom to work how they choose.
WB: How was the idea for Campers & Dens born?
MP: The very open plans that are characteristic of today’s workplaces become chaotic because there’s nothing to define the rules of engagement. Something is missing. And it’s part of our job as designers to connect the dots. We see spaces that offer either complete privacy or complete openness – but there are very few options in between. My goal was to design a whole suite of interior architecture that explores that “in-between” area.
I found this picture of a camper van with an awning in a field and was thinking about this camping analogy. And it struck me – people are really going to get this. You walk into a neighborhood of campers and know intuitively how to navigate it. The idea is fun and injects vibrancy into the workplace at this pivotal point in the history of work.

WB: How does the design guide people in navigating the space?
MP: The subtleties built into Campers & Dens allow people to choose the level of privacy they need. Campers provide a complete enclosure with acoustic privacy for focus work, a hybrid meeting, or a moment of rejuvenation. Corner glass allows you to still feel part of the open space. The kink at the entrance of the camper adds personality that’s immediately disarming, making you feel like you’re walking into a lovely little cabin.
The awnings and cabins offer shielded, semi-private areas where two people can hold a conversation. An awning paired with a rug immediately creates a visual boundary that signals that you should gesture before entering the space.
All of the carefully designed elements of these sanctuary spaces help people easily and intuitively navigate the workplace according to their needs.

WB: Why was it important for Campers & Dens to be customizable?
MP: We wanted to give back the freedom that disappeared through the lack of fixed walls, to architects, designers, and customers to tailor Campers & Dens to their organization’s unique messaging and brand. People can play around with the materials, finishes, and colors, and because Campers & Dens is not fixed architecture, they can also change the configurations of the walls and panels.
Wooden ribs slats, colorful patterned stretch fabrics, ombre grade neutral colors, or minimalist cotton cording add a distinctive flair to the space. Each lets in different amounts of light and offers varying levels of visual privacy, creating a completely different atmosphere.

WB: How did you make your idea a reality?
MP: Understanding how people live and work is what we’re supposed to be clever at as designers. We might disappear away for a while to play around with big, crazy ideas that solve people’s workplace challenges.
The next step is making sure that the project is doable. The development phase can be challenging because there’s a push-pull dynamic between the concept and the real world. But when everyone is fired up about a new product, we view problems as challenges instead of roadblocks. We try everything to create a physical version of the concept that works in the real world and addresses people’s needs. The ultimate outcome of Campers & Dens is very close to the original essence of the project.
WB: What’s next for Campers & Dens?
MP: No one knows exactly how the new era of work will change over the next few years. All we can offer is an adaptable toolkit like Campers & Dens that allows people to evolve their workspaces over time. This is just the beginning for Campers & Dens.
Learn more about Campers & Dens here.

Mark Partridge, Design Manager, Interior architecture, Orangebox
Market Inventor of flexible acoustic rooms.
Creator & conceptualiser of Airea2 & Air3 pods, “Why Build Walls” Narrative & Campers & Dens interior architecture platform.
Mark Partridge has been a designer for 35 years and has been passionate about design from the age of 16. After graduating from North Essex School of Art studying Product/Industrial Design and winning a Royal Society of Arts bursary, he moved to London to design lighting. He then went freelance for a while before joining the prestigious Jubilee Line Extension Project for 3 ½ years designing all the generic station products including lighting, seating ticket offices, signage and ticket barriers under the prestigious Italian designer and architect Roland Paoletti. Mark then started a manufacturing business after inventing acoustic portable office pods which was one of the most amazing experiences he has had. He finally got charmed by Orangebox… which is where he is today, leading and designing the interior architecture arm of the company. Mark loves creating solutions to problems clients didn’t know existed and is particularly passionate about creating compelling stories about the designs.

