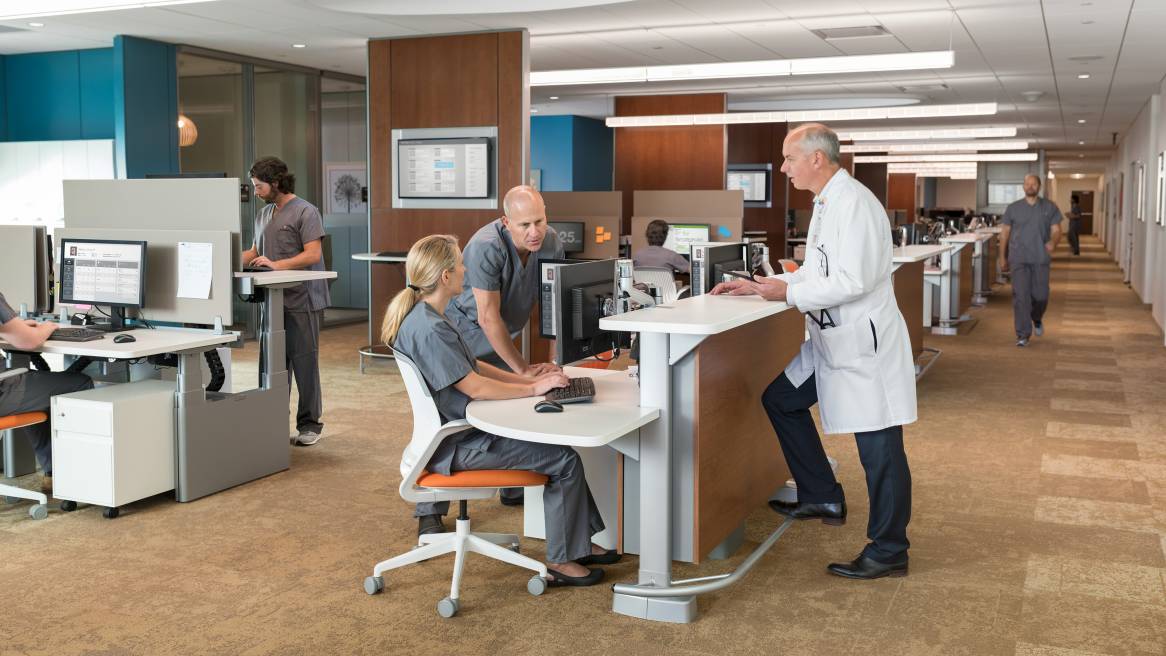ThedaCare Regional Cancer Center
Cancer care is a complex field, and the number of cancer patients is projected to increase substantially.
Cancer Center’s Collaboration Spaces Help Improve Patient Outcomes
Cancer care is a complex and demanding field, and the number of cancer patients is projected to increase substantially in coming decades. To meet the challenge, the Institute of Medicine in 2013 recommended that a high quality delivery system for cancer care be patient-centered. This is the underlying philosophy behind the ThedaCare Regional Cancer Center, in Appleton, WI, an 84,000 square-foot facility that offers some of the most advanced cancer treatments and therapies available.
“We wanted this cancer center to be as patient-centered as it could be,” says Matthias Weiss, M.D., hematologist/oncologist, who helped plan the center. “That requires collaboration by a wide range of healthcare professionals: doctors, nurses, care coordinators, dietitians and many others. We all have to work together within a very defined method of care and it requires a special environment to facilitate that.”
“There’s a lot of wasted effort when you try to care for patients, but you’re not communicating,” says Nelida Sjak-Shie, M.D., hematologist/oncologist. “There’s duplication of effort, duplication of tests. The more you can be together, talk together, work together, communicate together, the better the results.”
To address this challenge ThedaCare created an ecosystem of spaces that promotes the collaboration the staff requires without sacrificing the need for privacy and focus.
Continuum of care
Patients first meet their care providers in an unusually large, 170 square-foot exam room. Here, five to seven people, including patient and care partners, physician, nurse, and others, can meet comfortably. Seating and tables can be moved or removed to accommodate, say, a larger wheelchair or a different room configuration.
The exam room hallways connect to the key workspace for the cancer center’s clinicians: a large team space covering half the first floor, with a range of settings for the varied work processes of the ThedaCare staff. In this open floorplan, Sync clinician workstations provide multiple worksurfaces for technology and information support, and frequent collaboration, with Series Bench height adjustable workstations for nurses and nurse practitioners, schedulers, patient navigators and other staff. Every workstation includes a pair of adjustable flat screen monitors to access patient’s digital medical records.
In the center of this team space is a meeting and discussion area formed by individual V.I.A. walls. Doctors, nurses and other clinicians gather here around stand-up height tables and use large flat screens built into V.I.A. as they review and discuss charts, test results and other content. Each corner of this central space also offers a sit down workspace with a desktop computer, microscope, or a pair of monitors, for additional individual or small group work sessions. In the middle of these four workspaces, lounge seating supports team discussions.
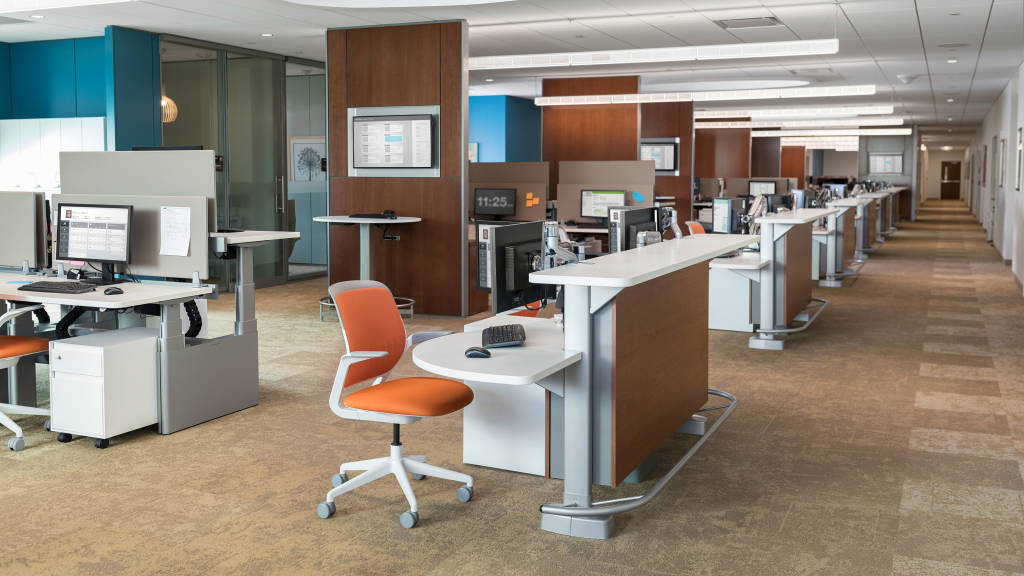
“This floor is the work engine of the clinic.”
Keith Novenskicancer care project lead
Communication in this half-floor space is continual, as is collaboration. ThedaCare professionals are constantly conferring, holding meetings in pairs, threes and fours. A nursing supervisor holds a daily staff meeting with no need for a conference room; she simply meets amid her team’s open workspaces. Nearby, a scheduler, medical assistant and nurse discuss a patient with special scheduling needs. Physicians lead stand-up consultations with nurses and other staff. A continual hum of quiet, professional teamwork pervades the floor. “This floor is the work engine of the clinic,” says Keith Novenski, cancer care project lead.
Collaborative commons
“Staff can sit or stand. Nomadic workers not tied to a particular unit or area, such as social workers, physical therapists, dietitians and others, can use workstations for individual work or to meet with someone on the unit for a quick discussion,” says Novenski.
“When I need to talk about a case, I just walk out to one of those standing tables. We have the monitor, we bring it up, we look at the scans, we talk. It really works well,” says Michael Ray, M.D., radiation oncologist.
Nurse practitioner Andrea Ebben says collaboration helps boost streamline care delivery. “There are five of us APCs (advance practice clinicians) and how we work in the collaborative space is really helpful. The nurses are there, too, and we can bounce ideas off each other, off the physicians.”
Dr. Sjak-Shie says the collaborative space helps her manage the care of her patients. “I can give Andrea instructions or feedback that she needs, while the patient is here at the center. I also interact with my nurse and my medical assistant, because I need their feedback and they need mine.”
“The space works phenomenally well. Being able to see someone quickly, talk to them on the spur of the moment. That sort of organic connection and communication makes us all smarter, all better at caring for patients,” says Ray.
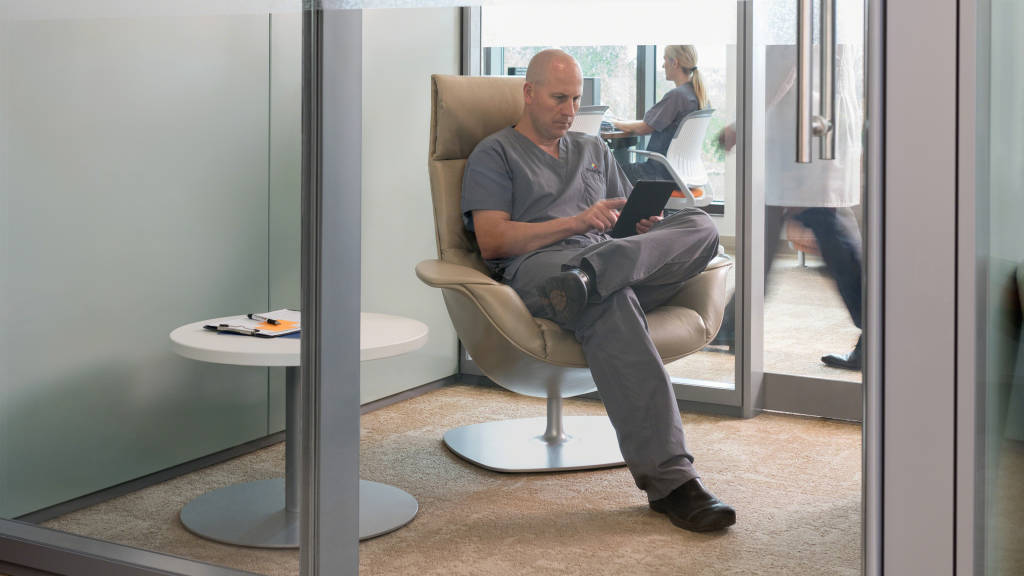
The space also includes enclosed private rooms for individual focused work or quiet discussions. The rooms are constructed with V.I.A. walls, as are the nearby private offices for each of the staff physicians. (See the section below “The Doctor is IN…”)
Spaces for privacy, quiet and reflection
Effective caregiving requires places for individual focus, quiet and concentration, too. “If I’m seeing patients from the beginning of the day until the last patients at two o’clock, I’ll be in this open area. Then I need to retreat back to my individual workspace for the last two or three hours of the day. It’s nice to still have a place to really focus and to have privacy for patient calls,” says Ebben.
Dr. Sjak-Shie points out that “most of us need to have some quiet time to focus and really think about a patient. It takes a little bit of downtime to really reflect and look at things.
“There’s also the focus you need for continuing education, reading articles and other kinds of learning. And of course when I need to make a private call. Those are the times when I use my office.”
Planning the space
ThedaCare drew inspiration for the new center from both internal and external sources. They enlisted staff to test concepts before laying out the collaborative area. “We went through day-in-the-life exercises with physicians, nurses and other clinical specialists. We learned how this collection of spaces could work, how it could give people places to do different things: take a call, have a private conversation or use a microscope to view a slide, have an impromptu meeting. There are open line of sight across the space so you can see if someone’s there and meet with them immediately,” says Novenski.
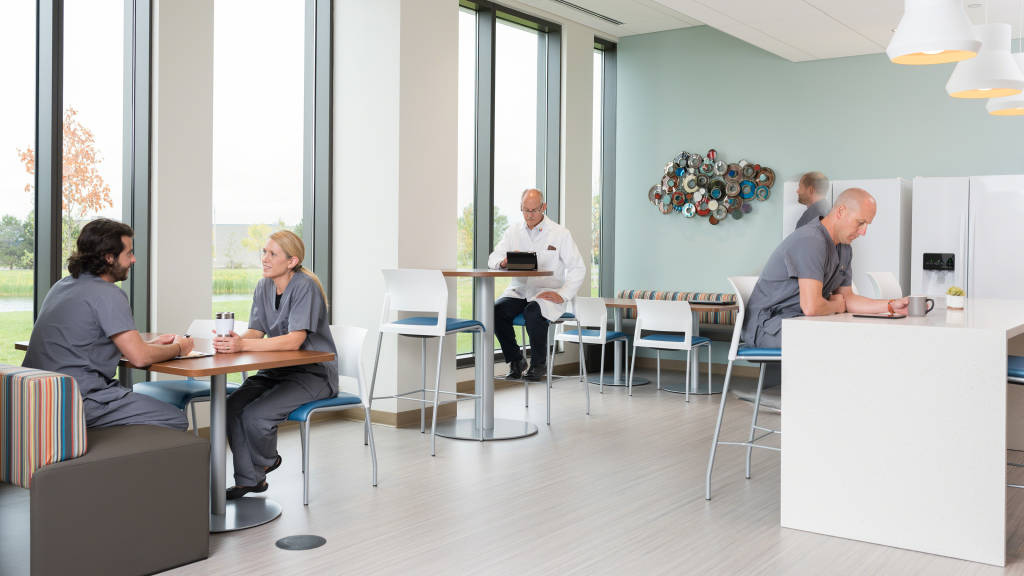
“Seeing how Steelcase created collaborative spaces in their own building really challenged our thinking and helped us see how they would work in our community,” says Novenski.
Positive outcomes
Physicians, hospital administrators and healthcare executives from the around the world have visited the ThedaCare cancer center to learn from the approach taken here. Novenski receives more requests for such visits each week.
“Patients definitely benefit from how we’re able to work.”
Andrea EbbenNurse Practitioner
Most important are the approximately 200 patients who pass through the new cancer center each day. ThedaCare works to provide state of the art, personalized care for each one, and the new building helps them fulfill that mission.
“Patients definitely benefit from how we’re able to work,” says nurse practitioner Ebben. “They know that we take a collaborative team approach, so if they’re talking to the nurse about something, she’s going to touch base with the nurse practitioner, the doctor, and everyone’s on the same page.”
“The historical model was each doctor operated in kind of a silo. Patients would be carried and transported from silo to silo. Bring those silos together so that they can all work together on an individual patient has always been a bit of a challenge,” says Dr. Ray.
“The trend in all areas of medicine, not only oncology, is towards more collaborative and integrated care. One of our big goals with this center was to make it easier for physicians and our teams in all levels of care, not just the providers, to communicate better, and from that perspective, this space is working phenomenally well.”
The Doctor is IN …a new kind of private office
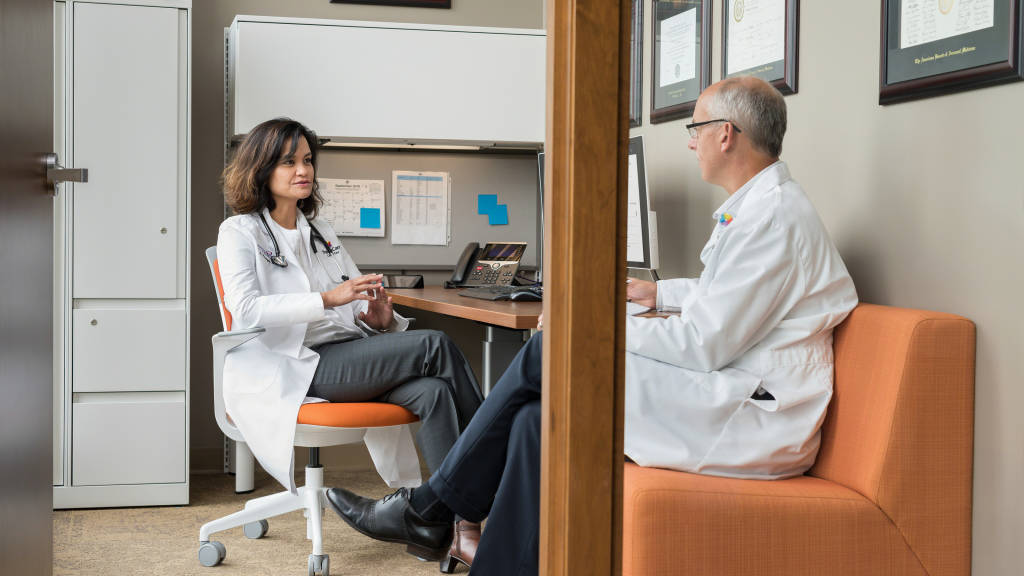
As healthcare organizations rethink work processes and workspaces, the physician’s office is often a touchy subject.
For generations, doctors occupied large private offices of traditional drywall construction, with a big desk and credenza, spacious bookshelves, and often other tools as well, such as a microscope, x-ray view box or other equipment. A side chair worked for the occasional visitor, but sharing information, let alone collaboration, was not easy.
As in so many other fields, real estate as status symbol seemed more important than a better work process.
Technology and times have changed. Digital information, the internet, videoconferencing and a more collaborative approach to healthcare have changed the work processes of these highly skilled professionals. Now their workspaces are starting to reflect these changes.
ThedaCare is a good example. Staff physicians have small (6′ X 9′) offices, with enough room for a desk, dual monitors, visitor chair and some paper files (patient medical records here are digital). What the offices lack in square footage, though, they more than make up for in function. The offices are grouped together for easy communication. Front walls are mostly glass to make it easy to see if a colleague is in for a quick conversation.
Michael Ray, M.D., a radiation oncologist, values this new approach to the physician’s office. “At the end of the day I need a space where I can go, sit down, collect some written materials, and have a space where I can centralize my thoughts, my communications, my documentation.
“The offices have glass fronts, good sight lines and the proximity to my colleagues to facilitate discussions when I need to talk about a case, and that happens on a daily basis.”
Credits
Architecture and Design: HGA
Dealership: Atmosphere Commercial Interiors
Products
V.I.A. walls
Sync clinician workstations
Answer modular workstations
Elective Elements
Universal storage
Series Bench height adjustable benching
Series 5 height adjustable tables
Campfire, Groupwork and ScapeSeries tables
Currency desks
Buoy, Circa, cobi, i2i, Jersey, Move, Sorrel, Bob, Massaud and Together seating
Walkstation treadmill desks
FYI monitor arms
Slatwall and Slatwall Worktools
110 Series whiteboards
Regard planters

