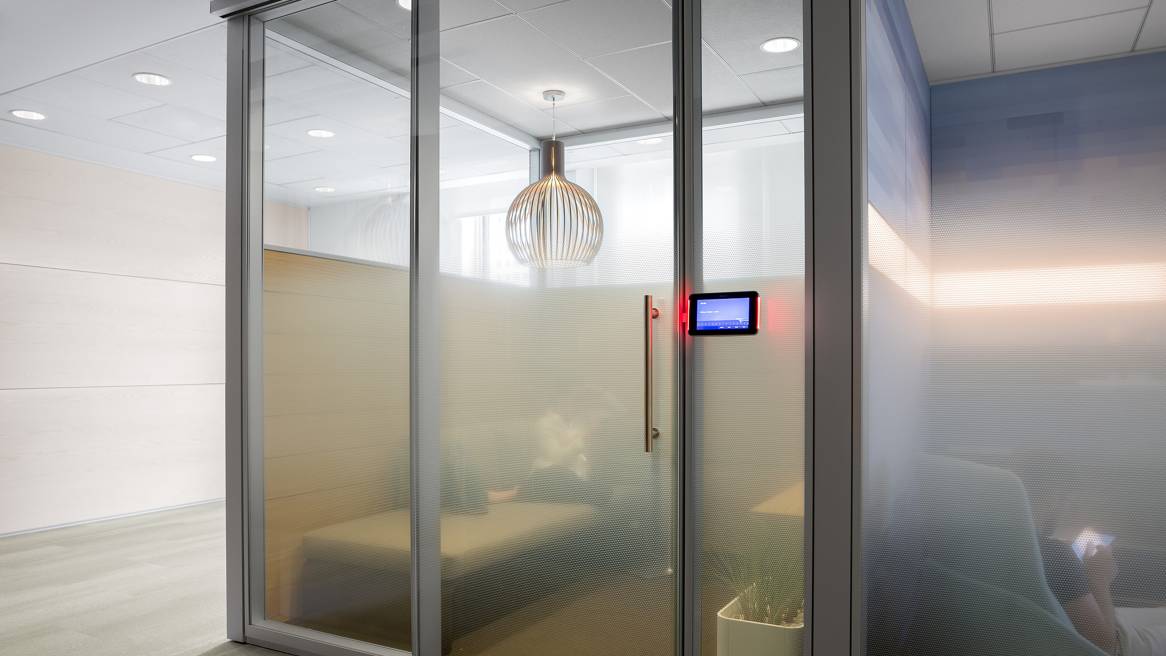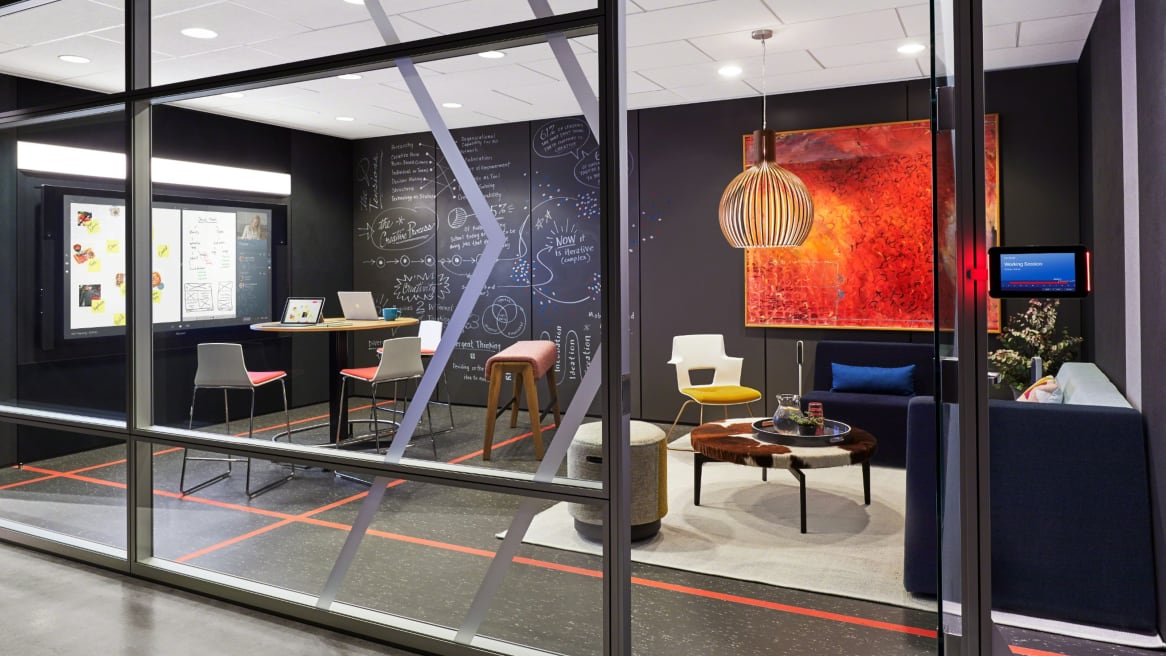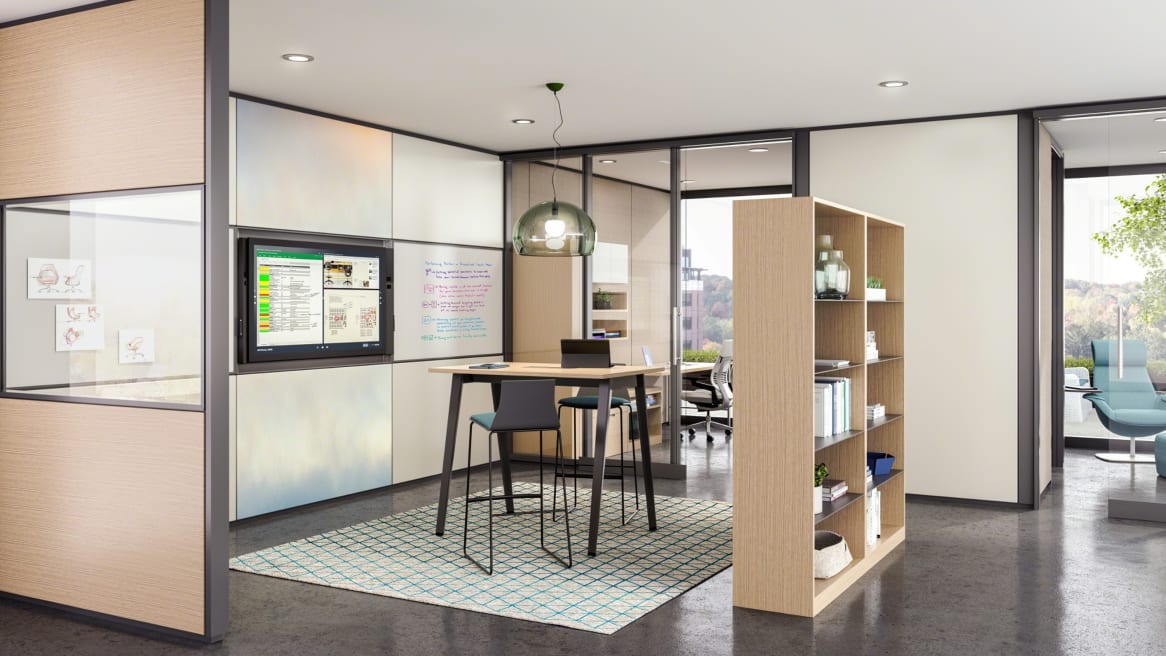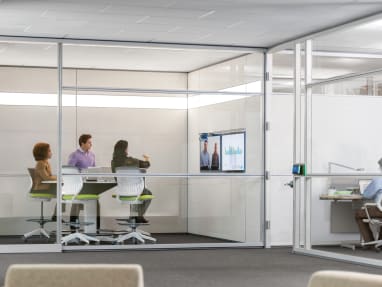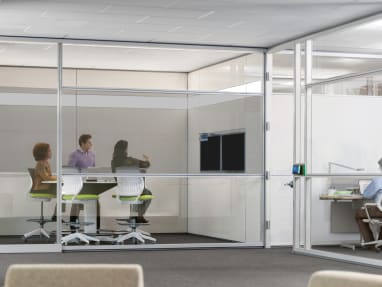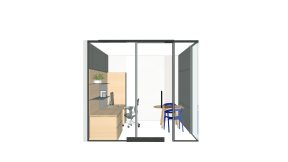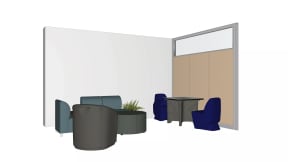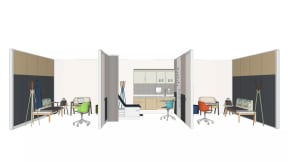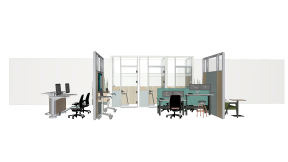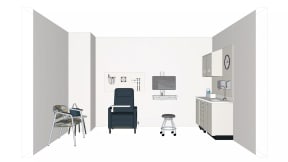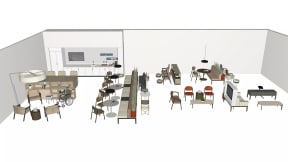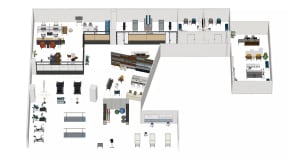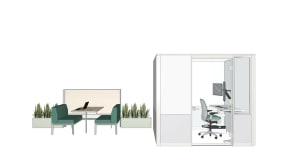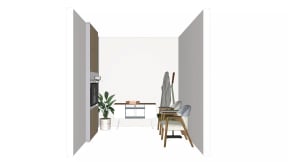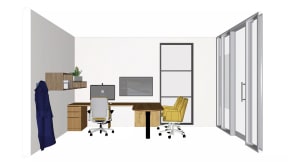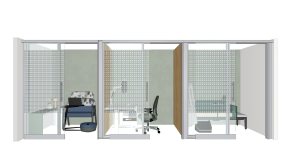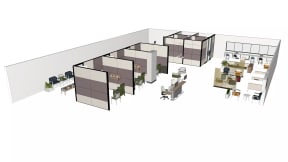V.I.A. is Vertical Intelligent Architecture that not only defines space, but redefines the role vertical real estate plays in today's workplace.
Features
Elegantly Host Technology
Elegantly Host Technology
Augment Collaboration
Intelligent rooms keep distributed teams aligned and connected, leveraging both analog and digital information to foster collaboration. V.I.A. elegantly hosts technology to create portals between physical and virtual worlds. V.I.A. can provide true acoustical privacy for collaborative teams, as well as for workers in adjacent work spaces.
Augment Privacy
Augment Privacy
Acoustic Intelligence
Whether focused heads-down work or collaborating with a team, true acoustic privacy is achieved by having standard seals on all frames, and skins and seals at other potential sound paths such as the doors, outlets and hang on storage. V.I.A.’s engineering excellence results in being able to achieve an STC rating of 53 – the highest on the market. It enables dynamic, collaborative team spaces adjacent to focused workspaces without creating noise disturbances.
Visual Concealment
In business, collaboration is everything—but creating the right balance between openness and privacy is a challenge.
Enhance the privacy performance of a V.I.A. space by adding Casper™ Cloaking Technology by Designtex to the glass walls. Casper™ Cloaking Technology is an architectural film for glass walls that obscures digital screens to outside view. It acts as a smart shield to ensure data privacy, while providing the peace of mind to collaborate freely in any working environment.
Express Brand + Culture
Express Brand + Culture
Learn about the V.I.A. Design Story.
Open image tooltipAugment Brand
V.I.A. easily becomes a canvas to express brand and culture, while providing informal space to people to connect as they arrive to a meeting or after the meeting adjourns.
With V.I.A., the exterior of the wall can work as hard as the interior, allowing you to maximize the value of your vertical real estate, creating places for employees to meet, socialize, inform and be informed.
Future Flexibility
Future Flexibility
Future Focused
V.I.A. not only allows you to realize your design vision today, but its embedded intelligence provides a platform for the future.
- With V.I.A., it’s easy to make small or large changes, blending a sense of permanence with flexibility for evolving business needs and future technologies.
- It provides surface flexibility, allowing you to change the experience of a space by changing out skins and materials without tearing down the wall.
- This surface flexibility also enables V.I.A. to accommodate advancing technologies as they continue to evolve.
Design Freedom
Design Freedom
Design Freedom.
V.I.A. glass wall system provides consistent and predictable visual detailing for a superior fit and finish. Whether you’re creating spaces built on standard modules to maximize reconfiguration, or spaces that are unique, expressive and off a grid, you can easily realize your vision. V.I.A. is designed parametrically, in increments of 1⁄32″, eliminating dimensional specials.
EnvisionIt
V.I.A. is developed using the EnvisionIt methodology, which accelerates and links the design-build process.
With EnvisionIt, you can:
- specify V.I.A. without the complexity of dimensional specials,
- understand the visual and cost impact of design changes, and
- optimize inventory management and product reuse.
Planning Ideas
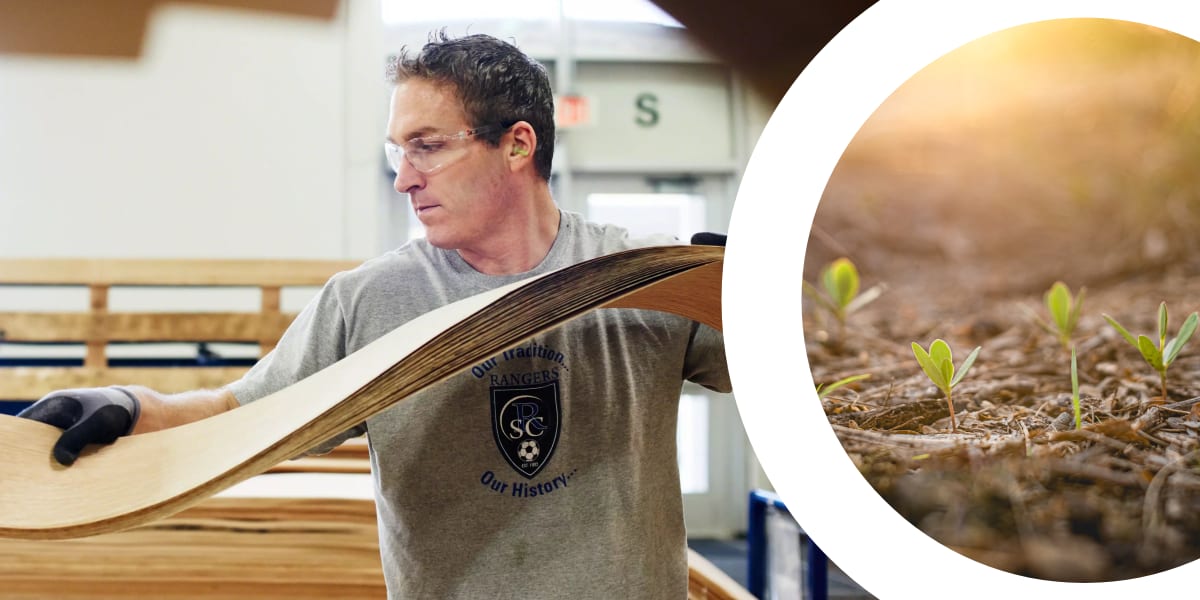 Open image tooltip
Open image tooltipSustainability
Designing for Sustainability
We create products that are good for people, and good for the world. Our products and operations are designed around a commitment to reduce climate change, reinforced by sustainable practices across our value chain.
Our Sustainable Design framework ensures our products are designed with consideration of life cycle thinking and cradle-to-cradle principles:
- Source materials responsibly
- Minimize global warming and other life cycle impacts
- Ensure material health
- Enable end-of-use strategies
Specifications
Standard + Optional Features
Standard + Optional Features
V.I.A. Components
Structural Framing
From 6’8″-12′.
Glass Frames
- Options include ¼” and 3⁄8″ tempered or laminated glass, single- or double-glazed applications.
- Maximum size when applied in horizontal orientation is 5’h x 10’w.
- Maximum size when applied in vertical orientation is 10’h x 5’w and 12’h when 4’w.
Solid Skins
- Options include painted steel, fabric wrapped steel, veneer, ceramic steel whiteboard, back-painted glass and laminate skins.
- Maximum size when applied in horizontal orientation is 4’h x 10’w.
- Maximum size when applied in vertical orientation is 10’h x 5’w and 12’h when 4’w.
Swing Doors
- Full height and transom height reversible butt-hinge door, polished edge glass or veneer door leaf flush mounted to corridor.
- Available widths: 28″-44½”. Available heights: 83″-123″.
Slider Doors
- Full height and transom height surface mounted slider doors – polished edge glass.
- Available widths: 38″-48″.
- Available heights: 82″-113″ (Full height).
- Other heights and widths available with additional considerations.
Monitor Shrouds
- Embedded monitor shrouds accommodate standard monitors and provide proper ventilation and access.
- Optional camera shelf supports HDVC.
LED Lighting
- Embedded LED lighting fixtures.
- Height: 7″.
- Available widths: up to 10′.
Slatwall Skins
- Integrated slatwall skins for mounting worktools.
- Heights: 6″, 12″, 18″, 24″, 48″. Widths: 24″-60″.
Power/Data
- Modular and hardwire power options available.
Acoustical Details
Acoustical Details
Monitor Shroud
Features an acoustical enclosure to maintain a high level of acoustic performance.
Acoustical Seals
At all points within V.I.A., and between V.I.A. and the building architecture, acoustical seals provide superior privacy.
Skins
Separate from the structure, enabling segmentation to differ from one side to the other.
Modular Power Block
Includes an acoustical enclosure to maintain the highest levels of acoustic performance with power and data.
Design Details
Design Details
Clean Aesthetic
A butt-glazed option combines the acoustic benefits of V.I.A. with a light-scale profile that creates a streamlined aesthetic that is also cost effective.
Glass Framing
Glass frames feature a mitered corner detail and can easily be switched from single glazing to double glazing for improved acoustic privacy.
Steel Skin
Painted steel skin provides the highest level of acoustic performance and durability, providing a magnetic, painted surface and crisp edge detail.
Mitered Edge
The mitered edge offers a highly desired and consistent detail, difficult to achieve through traditional construction.
White Board
Ceramic steel whiteboard skins turn any wall into a magnetic whiteboard surface for display of analog information.
Monitor Shroud
Embedded monitor shrouds accommodate standard LED monitors and provide proper ventilation and access for IT. Optional camera shelf supports HDVC.
Slider Door
The surface mounted slider door with static seals and an operable base seal provides improved acoustics for door openings.
Swing Door
Reversible butt-hinge door features a door leaf mounted flush to the corridor to provide
consistent planar alignment with solid skins and flush glazed glass.
LED Lighting
LED lighting gives occupants control over ambient light levels and delivers better illumination for HD Videoconferencing.
Modular Power
Modular power and data with a thin trim bezel offers a clean visual alternative to standard data and power faceplates.
Global Availability
Global Availability
This product is available in the following regions:
- North America
Not available in your region?
If you're interested in purchasing a product that's not available in your region, please contact your local dealer for purchasing options.
Awards
Awards
2013
Product Innovation Awards
Granter: Architectural Products magazine
Best of NeoCon
Gold Award
Category: Architectural Products
Product Innovations Awards
Merit (2nd)
Category: Walls and Partitions
Best of Year
Granter: Interior Design Magazine

