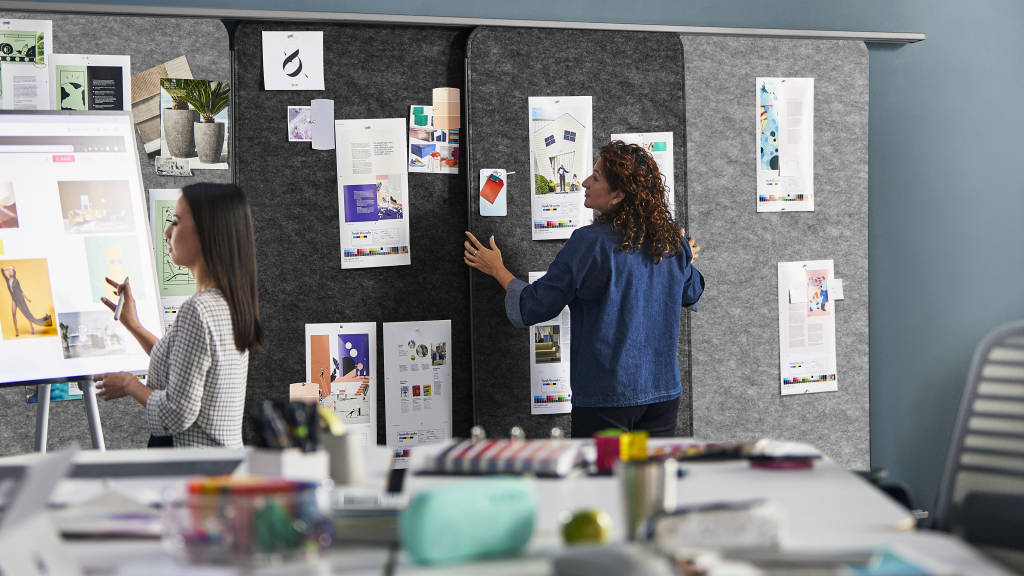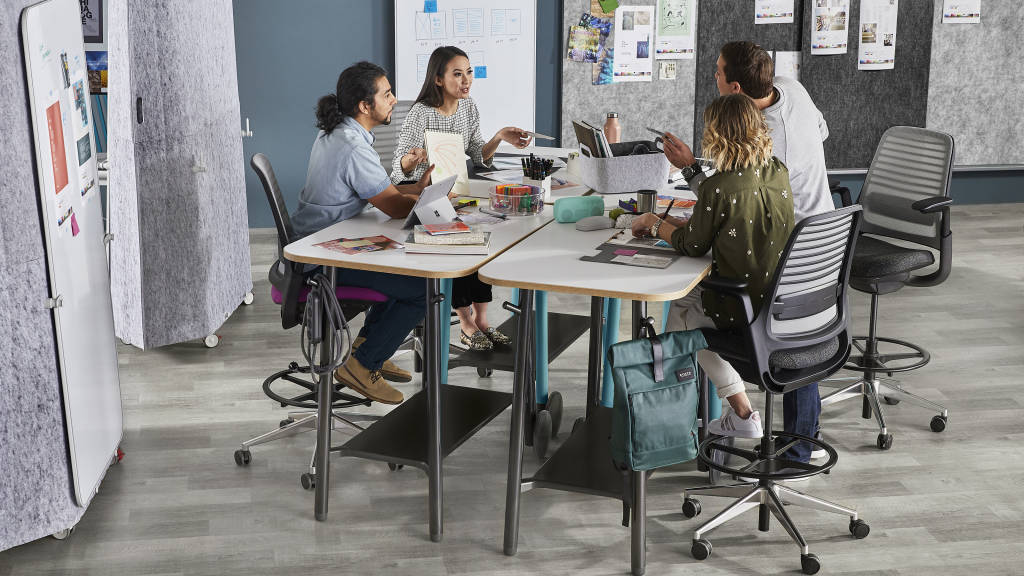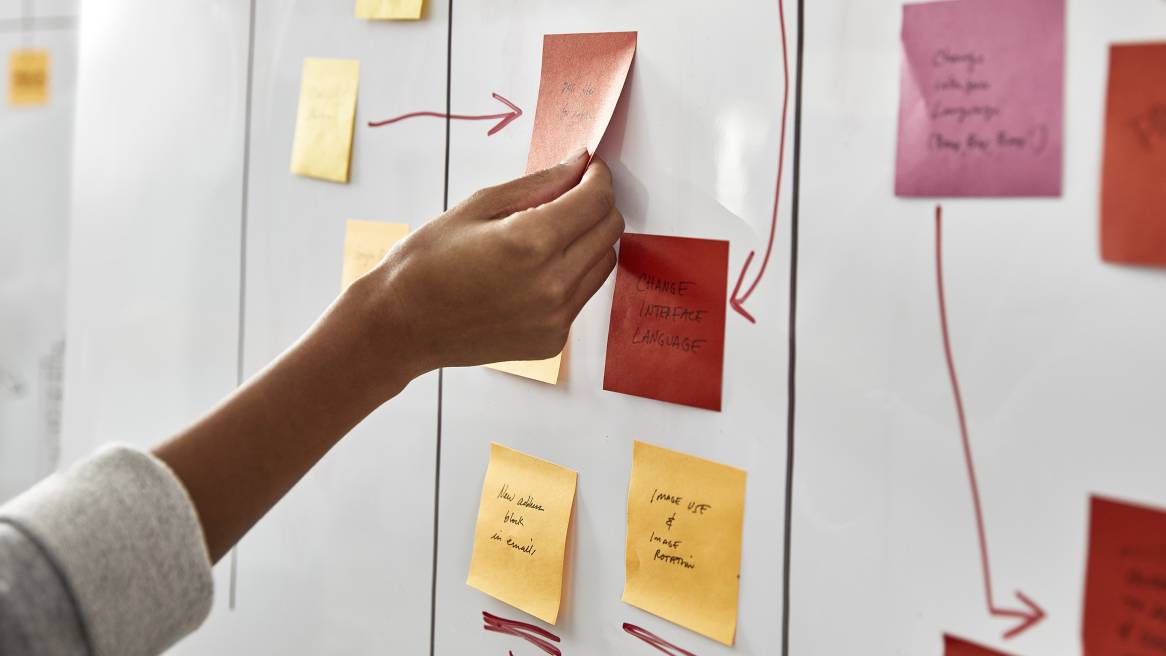Supporting Agile at Bosch Software Innovations
Steelcase Applied Research + Consulting collaborates with Bosch Software Innovations to imagine a workplace that supports agile work.
As the pace of work increases and digital transformation continues to disrupt every industry, companies are trying new ways of work — like agile, a set of values and principles derived from the Agile Manifesto focused on speed, innovation and customer focus — to be more innovative and keep focus on their customers.
Connecting more than 10 million sensors, devices and machines around the world, Bosch Software Innovations has been in the business of IoT for over a decade. The 700+ global team of experts uses the agile methodology every day to support customers through their digital transformations. They’re also spearheading agile work methods within Bosch, acting as ambassadors to the larger organization.
But what happens when you have a rapidly growing and experienced agile team and a space that doesn’t support their specific process? That’s the situation Bosch Software Innovations is facing at one of its locations in Southern Germany. The team is working in a traditional office space made up of enclosed private offices that hindered them from quickly toggling between individual and team work and displaying information — both necessary processes in agile work. Bosch Software Innovations’ senior leaders brought in Steelcase’s Applied Research + Consulting (ARC) team to help them develop design principles and identify a north star for a new workplace that fosters the company’s culture and philosophy.
360 recently spoke with Dirk Frohberger, head of controlling at Bosch Software Innovations and the project leader in charge of the office redesign, and Steelcase Applied Research Consultant Martin Hodulak, to talk about agile organizations, why workplace design matters and how Steelcase’s Applied Research & Consulting team helped Bosch Software Innovations create workplace design principles that fosters agile work.

360: Dirk, what are the markers of a truly agile organization?
Dirk Frohberger: Everything goes back to the Agile Manifesto. Our software development teams stick to that methodology and its 12 principles such as customer centricity, regular reflection and the environment needed to get the job done.
An agile organization is also one that’s set up to operate in today’s VUCA (volatile, uncertain, complex, ambiguous) world. For a company like Bosch with a 130+ year history, many things are changing and Bosch Software Innovations is one of the “speed boats” in Bosch’s “big tanker.” We’re very purpose-oriented. We practice autonomy. We also need to prioritize, keep things simple, decide quickly and execute. Our culture is open, facilitating easy communication across all levels. We’re always exploring new things — innovation is in our name and DNA.
360: Do you believe physical space can facilitate agile processes?
DF: 100%. I can tell you from past experiences how traditional offices don’t support agile work: no open seating, gray walls, not enough meeting rooms — especially small rooms that people can use on an ad hoc basis. Imagine if someone is stuck at a desk because it’s too complicated to quickly meet spontaneously. They stay at their desk, use an instant messenger and don’t meet their colleagues face-to-face — that’s not agile.
360: So how can workplace design support agile teams?
DF: Creativity is an objective for agile work. Creative young people are full of ideas. So we need the space to take notes and display those ideas. If you leave the room, it’s helpful if you can take those notes with you. We had an idea of transportable walls, where people can put notes up from the daily sprint and take it with them to their team space. An agile team also needs a dedicated area. At the same time, everyone also needs their own nest, a home base they can personalize.
I also find that often the most important exchanges take place over lunch or in informal conversations. So, agile teams need places like social rooms and cafeterias to meet.

360: Why did you engage with the Steelcase ARC team?
DF: We brought in the ARC team to develop new work experiences that respond to our company’s culture and workstyles — especially agile processes. We needed the team to understand our user requirements and present a solution that supports teamwork and collaboration across our locations, all while safeguarding Software Innovations’ specific culture within Bosch’s corporate structure. The result — a new and progressive workplace strategy — needed to align the larger Bosch group principles with the specific demands we meet in an IoT world.
360: What problems were you trying to solve?
DF: With so many stakeholders with a lot of different opinions, we wanted to come to a good compromise for everyone — and that was a challenge. We have outspoken and confident colleagues that wanted something special. So, we wanted to create an outstanding office design that really fits our needs which were nurturing employee wellbeing, fostering continuous learning and a purpose-driven culture, integrating physical and virtual tools to connect with distributed teams, and balancing accessibility with privacy.
360: Martin, take us through the project. What were the critical steps?
Martin Hodulak: The ARC team’s main task is to figure out what the client’s needs are, and sometimes those aren’t so obvious. We have a robust framework of steps we follow — and with less than half a year available, this project’s timeline was quite ambitious.
First, we define the company’s north star or what they want to achieve. For Bosch Software Innovations, we talked to leaders and managers individually and in a workshop to get their perspectives on the biggest challenges and expectations of the project.
We then moved to the diagnose phase where we work on understanding the current situation. We sent out a survey to all employees to understand how they spend their days, what they do, how they do things, what they want to keep and what they’d like to change. We also held workshops with the staff to work on what a future situation could look like.
The next step is bringing everything together and creating a roadmap for the future office. We developed design principles defining how the space should perform and what behaviors it should enable. Those design principles can be regarded as the recipe for creating the new workplace.
360: Dirk, how important do you think it is to include employees in designing this kind of experience?
DF: When you’re working on something like office space where people have different tastes and preferences, you need commitment from the people who will be affected the most. It was crucial for us to get engagement from our teams so everyone feels like they contributed to something they could identify with. We know when people identify with their office, they identify more with their work. And if they identify more with their work, they usually do better work.

360: Martin, how do the design principles you created translate Bosch Software Innovations’ agile values?
MH: The first design principle is autonomy. We put the focus more on team spaces that support software development teams and less on individual workstations, which is the opposite of how corporations typically think of their space. We also gave them ownership over their space. Some parts, such as the workstations, are standardized, but other spaces are easily adapted by the team using different furniture and design to fit their various needs throughout the day. This removes the need to jump from a team space to a conference room for short, ad hoc meetings, which could be too slow for fast-moving teams.
The second design principle focuses on speed and velocity. Next to each team space, we introduced porches where the team can hold stand-up’s, client presentations, reviews or celebrations. Because these porches are located between the team hub and shared office space, they’re accessible by the team, as well as by other colleagues and visitors.
Finally, the last design principle revolves around information flow and visualization. We gave them ample wall space and opportunities to display their work on white boards, flip charts and digital media.
Click here to learn more about how work is changing and how Steelcase can build dynamic spaces for today’s agile teams.


