Reinventing the Munich LINC
Designing a Learning + Innovation Center in the Hybrid Era
The world of work has changed profoundly in the last three years. The new hybrid era, in which people have more agency than ever over where and how to work, led to a reduction of density in many office spaces across the globe – and Steelcase’s Munich Learning + Innovation Center (LINC) is no exception. In the six years since opening the LINC, Steelcase created a vibrant community of employees, partners and customers from across Europe, the Middle East and Africa. With a very diverse group of people working alongside each other, this international hub has served as a catalyst for change through rapid learning and creative work. But lately, fewer encounters and informal interaction led to a slow erosion of the feeling of community, remote work affected the mutual trust that is critical to innovation, and the intensification of video conferencing resulted in the emergence of new space needs.
“It was time to challenge our initial assumptions and rethink what a Learning + Innovation Center needs to do in the hybrid era,” says Carlos Gonzalez, EMEA Steelcase Learning team leader. “We needed different kinds of spaces to deepen our connections through vibrant, innovative work neighborhoods that address the new needs of hybrid work.”
This project, known as “Leading with the LINC,” brought together a large, cross-functional team of designers, researchers, product specialists and HR leaders. They decided to bring employees who had previously been distributed across three adjacent buildings into two buildings to increase density and proximity, which invigorates the space and strengthens people’s sense of belonging.
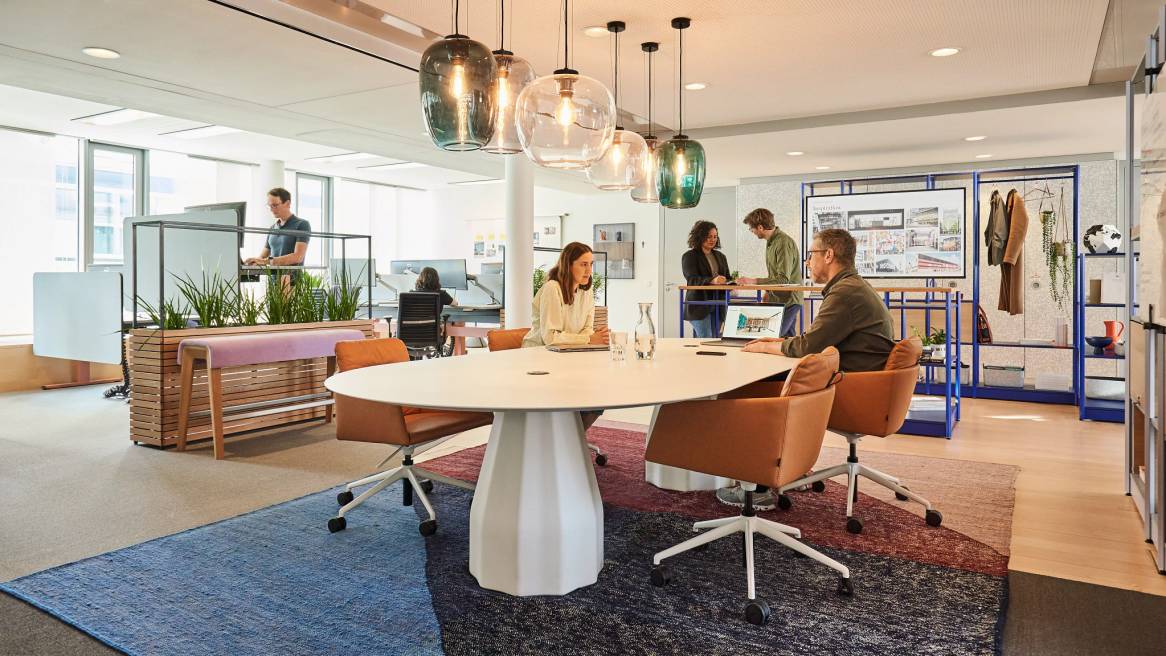
The designers drew inspiration from urban planning to create an array of interconnected neighborhoods that will enable people to easily flow from one work mode to the next and to interact with each other throughout the day. Neighborhoods become a destination where people feel comfort and confidence they can find their teammates and the tools they need to do their work. They are designed to provide a more humanized hybrid experience based on creating spaces that are more equitable, engaging and easy to use.
Designing neighborhoods for hybrid work
Designers also leveraged four key design principles to create new neighborhoods in the LINC that better support people’s new needs.
New spaces for new work
“The new space was designed with three key goals, explains Jessie Storey, Steelcase design director EMEA. “We want to promote learning and innovation, rekindle the sense of community and enable an intuitive hybrid work experience for our employees and guests at the LINC. The best way of achieving this is to reduce our footprint and rethink the existing spaces.”
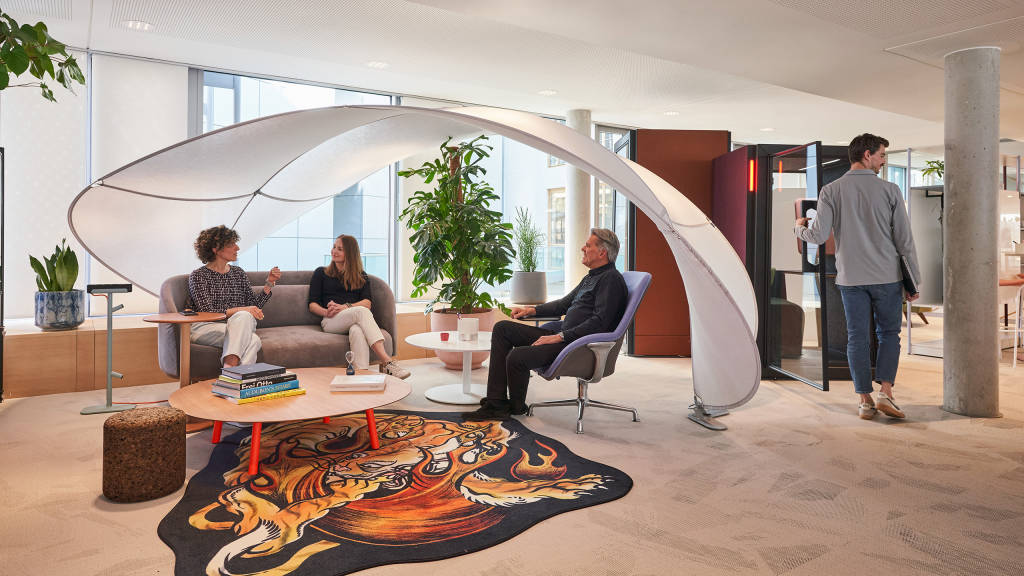
1. Promote Learning and Innovation
“We want to promote learning and innovation, rekindle the sense of community and enable an intuitive hybrid work experience.”
Jessie StoreySteelcase design director EMEA
Instill a learning mindset
Designers intentionally approached the project with a learning and innovation mindset. The aim is to leverage learning as a tool to inform the design of the space, but also to design a space for learning, where people have constant opportunities to learn from each other.
“In an innovation center like ours, learning is very tightly connected to our ability to produce innovation,” explains Storey. “We’re learning about the way our community now works, what are their preferences, their challenges and their needs,” adds Gonzalez. “The key is to establish learning more as a mindset than an action, and to always keep in mind that learning should happen everywhere.”
Encourage circulation
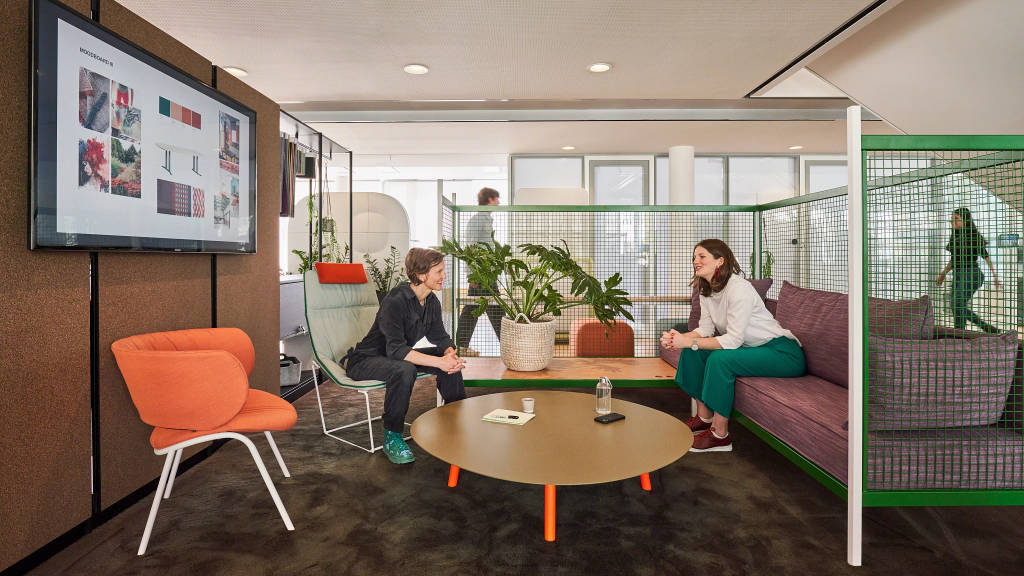
Spaces the team calls ‘shared attractors’ were created to give employees the freedom to work anywhere in the building, depending on their needs and activities. These include places for focus work or rejuvenation (personal spaces), collaboration and social spaces, and both formal and informal learning spaces. People want to have control over where they work, and this gives them more choices. Use of spaces such as single-person rooms where people can take a video call and hyper-collaborative team neighborhoods which offer a lot of opportunities for cross-pollination, have seen a sharp increase in the hybrid era.
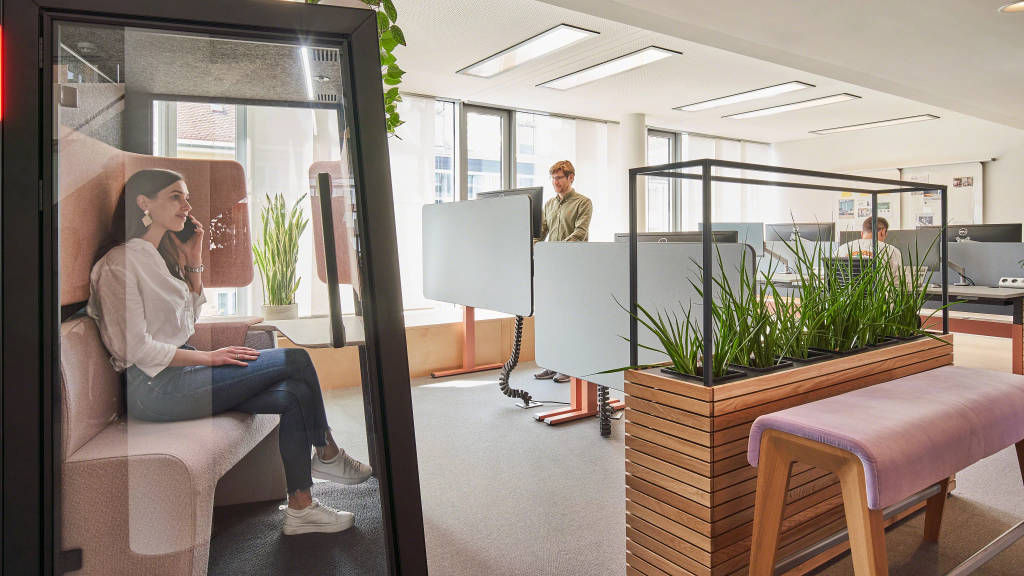
The new environment helps to activate behaviors that foster interaction with other people and their work, which in turn contribute to innovative ideas. “Innovation doesn’t happen when people are working behind closed doors,” continues Jessie Storey. “It happens when you accidentally walk by something that makes you suddenly realize there’s an untapped potential for synergies. We thought very carefully about transitions and circulation paths to enable as many creative collisions as possible – the opportunities that lie in those transitions are amazing.”
Make ideas and work visible
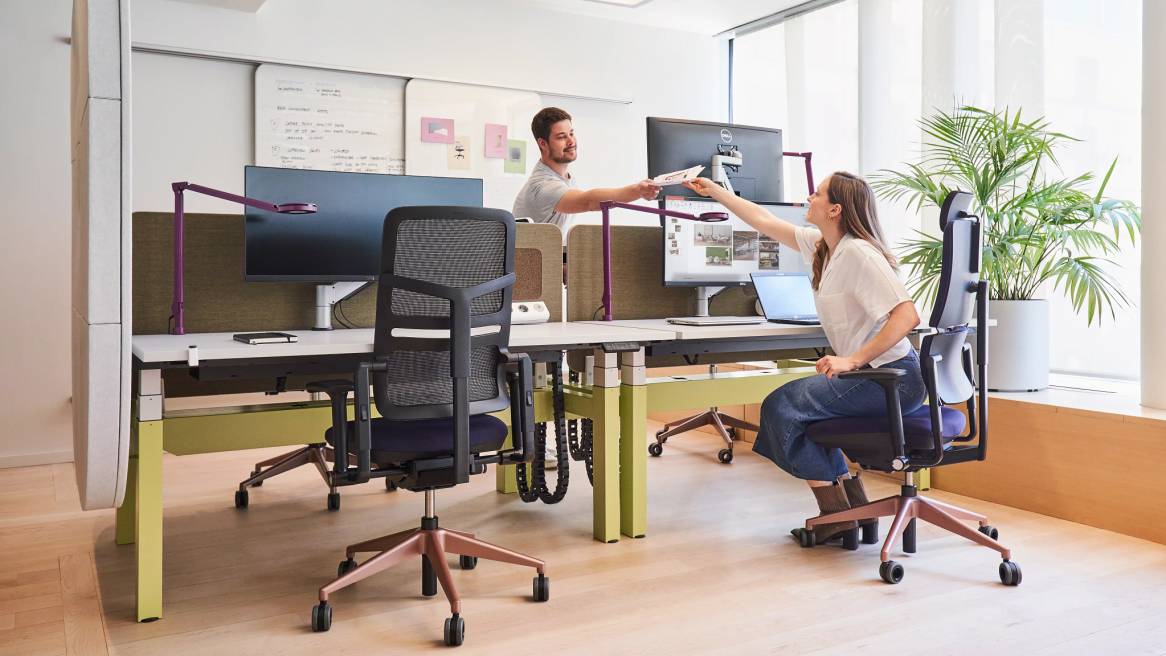
The project team strongly believes that space should support multidisciplinary work across all departments. For people to be able to influence each other’s work, they need to be aware of what their colleagues are focusing on, and to intentionally make their own work visible to facilitate co-creation. “We wanted to promote a different way of thinking about team neighborhoods and designing them: this is not about where teams and people sit, but where their projects live,” says Jessie Storey. “This is a completely different mindset that breaks down silos and encourages people to engage in cross-functional collaboration.”
2. Create a vibrant community
Engage the community: the power of change management
The project was expected to have a major impact on the LINC community, and so leaders recognized the need for change management. “We wanted to engage with our employees to make them agents of change by allowing them to work closely with the designers in an iterative feedback process,” explains Houda Badri, human resources leader. “The Learning & Development team, the WorkSpace Futures research team and the Design team facilitated several workshops to give our employees the opportunity to express their expectations. It was important to take into account both the needs of teams and individuals.”
During the workshops, people shared their work experiences. Common struggles included:
- Constant juggling between different work modes, digital platforms and physical environments depending on the ebb and flow of work;
- Need for versatility created tension when doing focus work;
- Lack of spaces for impromptu conversations. The challenge for the design team was to create spaces to accommodate both expectations.
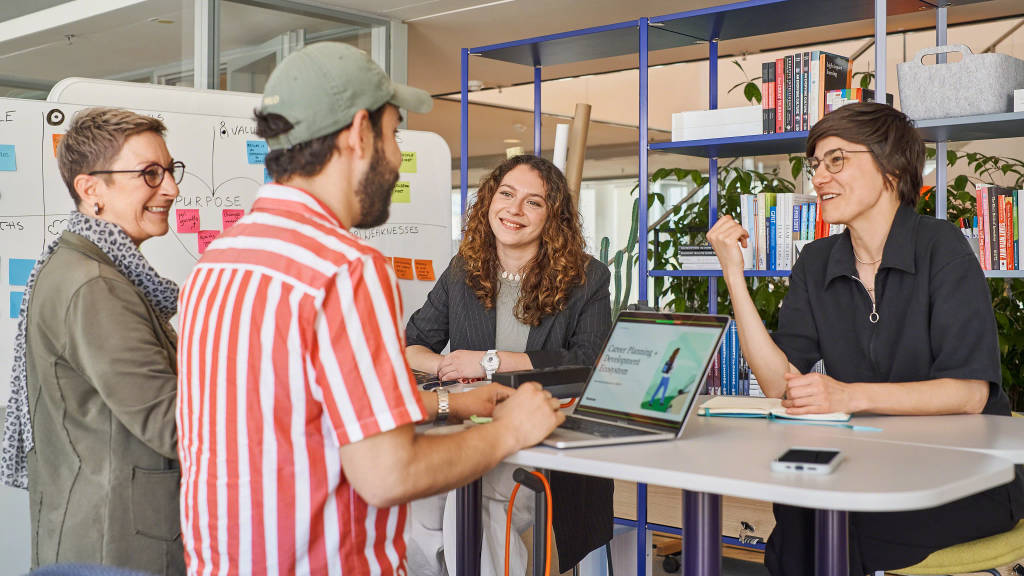
“One of our main goals was to revive the community feeling and the sense of belonging in the LINC, but we were aware that higher density and the resulting closer proximity could also create some disruptions,” says Steelcase EMEA Interior Design Director Noga Lasser. “To make sure people could focus in this vibrant environment, we’ve given a lot of thought to psychological, acoustic and visual privacy. Individual desks are more sheltered than they were in the past. We’ve given them a sense of differentiation and more acoustic panels, screens and dividing. Users have control over those screens to signal how much privacy they need. We’ve also made collaboration spaces more sheltered to mitigate distractions.”
“We also organized neighbors’ meetings to discuss rules of engagement,” adds Badri. “Designing the space is just the beginning. Behaviors and culture transformation are also key.”
“To make sure people could focus in this vibrant environment, we’ve given a lot of thought to psychological, acoustic and visual privacy.”
Noga LasserSteelcase EMEA interior design director
A new hub in the heart of the building
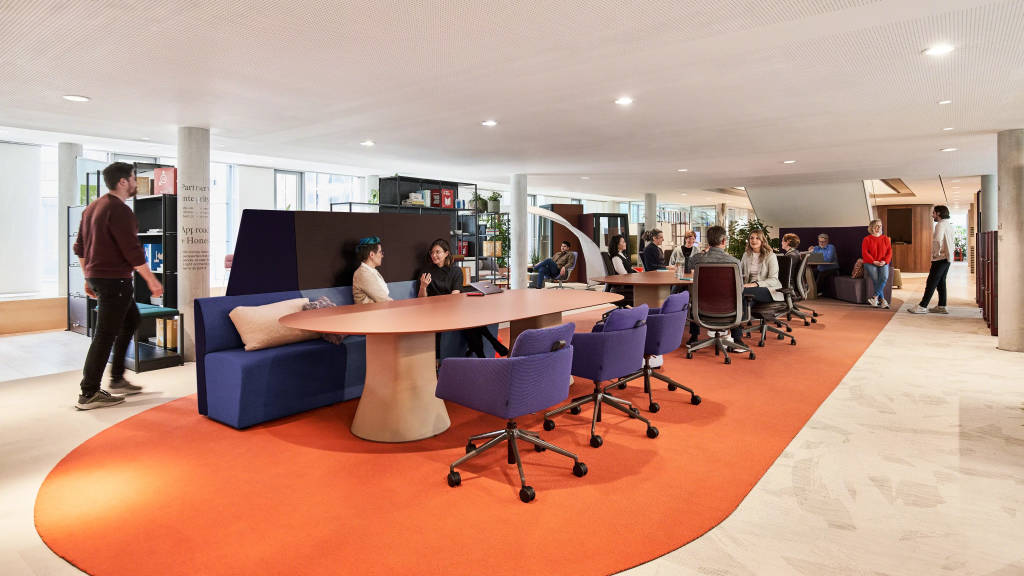
When people can choose to work from home or anywhere else, offices will need to be a vibrant destination where people will want to work and where cohesion happens. People come to the office to be a part of a community and to find what they can’t find anywhere else – people to connect with and high-performing workspaces and technology.
The LINC’s reimagined first floor, just above the WorkCafe, is centrally located within the campus and has been designed to create a sense of togetherness. Originally designed to be used by leaders so they could be more accessible to employees, the space often sat empty. On that floor, the Design team had also created three large meeting rooms – one to support the leadership community and another two dedicated to large customer groups and to learning.
“The old space created two long hallways,” remembers Lasser. “During Covid, the three large meeting rooms in that space saw less and less use. And the employees did not feel a sense of permission to be there. To break down those barriers, we dismantled the three meeting rooms, opening up the entire floor. We created a hub for the LINC community where everyone can connect and contribute to a unique experience. Today, a large communal table and a vertical display create a space to host events, support rituals and create the social moments people are craving. We designed this community hub as a multipurpose co-working space — it’s a hard-working extension of the WorkCafe. Leaders still enjoy a dedicated destination on that floor, intended for focus work. At these desks, they’re signaling their need for privacy. But in the large communal area, they are part of the community and are ready to engage with the teams.”
The first floor is also where the Environment, Social and Governance team has been relocated, as a constant reminder of how important these values are for the community and the company.
“We created a hub for the LINC community where everyone can connect and contribute to a unique experience.”
Noga LasserSteelcase EMEA interior design director
3. Create Hybrid Spaces that Work Better
Enhance the human experience
The workplace used to be designed for efficiency, with companies trying to fit as many people in the space as possible. This productivity-driven approach is no longer effective in the hybrid era. Offices need to offer diverse neighborhoods, where people can experience meaningful interactions and where everyone feels included. But the rising importance of technology and video conferencing in day-to-day work brings new challenges. “We need to lighten the burden of orchestration associated with digital work modes to allow people to enjoy a truly human experience,” underlines Storey.
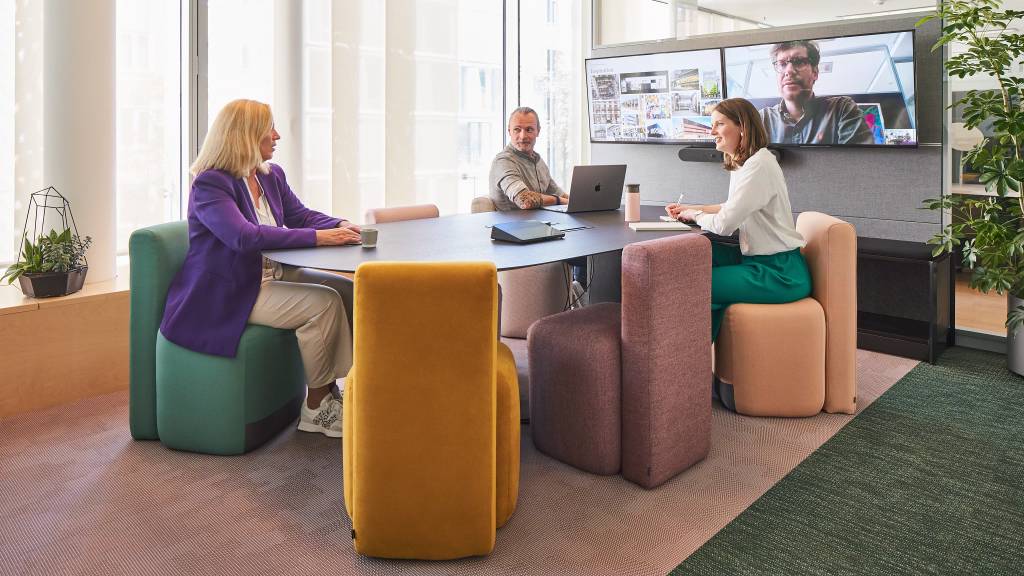
In the LINC, designers adopted several strategies and solutions to create spaces that are more humanizing. “We have implemented hybrid collaboration solutions across the building,” explains Lasser. “We’ve installed several Ocular tables* of different dimensions in the space. Their unique curved shape eliminates the bias towards in-room participants and improves sightlines on both sides of the screen. Coupled with the Microsoft Front Row technology, they allow people in the room to see the remote participants’ faces better across the bottom of the monitor, as well as the chat and the content being shared. People sitting around the table can also see one another easier and better decipher facial expressions and body language. Steelcase’s collaboration with tech partners globally allows us to understand where technology is going in the future. These partnerships help us adopt or develop relevant hybrid work solutions.”
“We need to lighten the burden of orchestration associated with digital work modes to allow people to enjoy a truly human experience.”
Jessie StoreySteelcase design director EMEA
Address increasing video conferencing needs
The time when people used to go to the dedicated “video room” for video conferencing is far behind us. Today, hybrid collaboration is so ingrained in our habits that we expect to be able to connect with remote colleagues from almost anywhere in the office.
With so many different types of hybrid collaboration happening, people need more choices. A study by the Steelcase WorkSpace Futures research team provided insight into how people use meeting rooms and revealed a gap between intent and behavior. People need more and better private places for one-on-one video meetings and better meeting rooms for robust hybrid work sessions. “We have transformed our meeting rooms to create a more equitable experience for everyone – both in-person and remote participants – and we will continue to learn and adjust,” says Lasser. “We’ve equipped enclosed one-person rooms with easy-to-use technology for a better hybrid experience and easier connections, and we have refitted medium-sized meeting rooms either for active and generative meetings or for content-sharing. We have been very intentional about the positioning of cameras and furniture so people sit at eye level and their faces are at the right height for natural eye contact.”
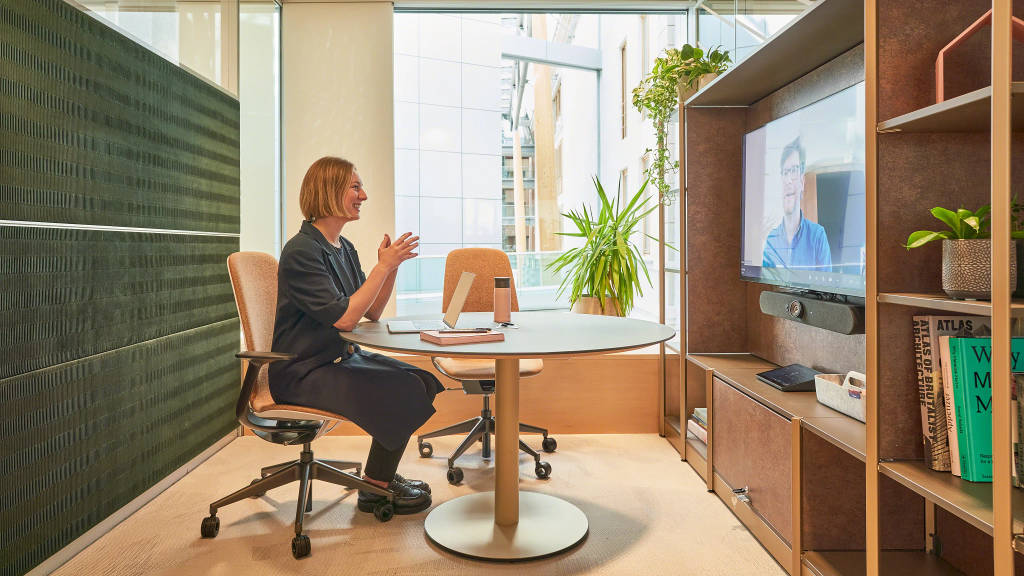
“This transformation offers us a lot of opportunities to innovate,” adds Storey. Steelcase recently partnered with Logitech to explore a concept called Project Ghost, an extended-reality experience that blurs the lines between the physical and digital to create a more human, immersive connection. “We were very excited to install our first prototype at the LINC. And all this creative energy gives us ideas for future design explorations.”
Manage occupancy fluctuation
The design team also needed to make the space more flexible to better address occupancy fluctuation for hybrid work. They devised a new way to approach owned and shared spaces: “We have fewer workstations than team members because they’re rarely all together in the office, but we created several ‘spillover spaces’ for peak days,” explains Lasser. “These assets are located at the junction of two team neighborhoods and shared by teams with similar work modes. Their work tools and furniture are specific to the needs of the teams for which they were created. For example, HR and finance engage in focus work at fully-equipped workstations with high-performance task seating, and the Global Accounts team collaborates informally with visiting guests at a communal table. The challenge was to create a sense of permission for the teams to use these shared assets. To make sure this approach would work, we leveraged the desk-booking system of our partner GoBright and established protocols in collaboration with the teams.”
The LINC evolution goes way beyond real estate and space planning considerations and encompasses all necessary steps to adapt to a rapidly-changing world of work. The result is an ongoing and iterative transformation process that reflects a learning and innovative mindset. “Change never stops, and the LINC is the perfect laboratory to continuously test new ideas, products and spaces,” says Storey. “We are confident this transformation will help us shape our future by creating spaces that help people work better.”
*Ocular tables are currently not available in EMEA.
Do you want to experience our new spaces at the Munich LINC? Please fill out this form and our teams will contact you shortly. We look forward to seeing you soon!

