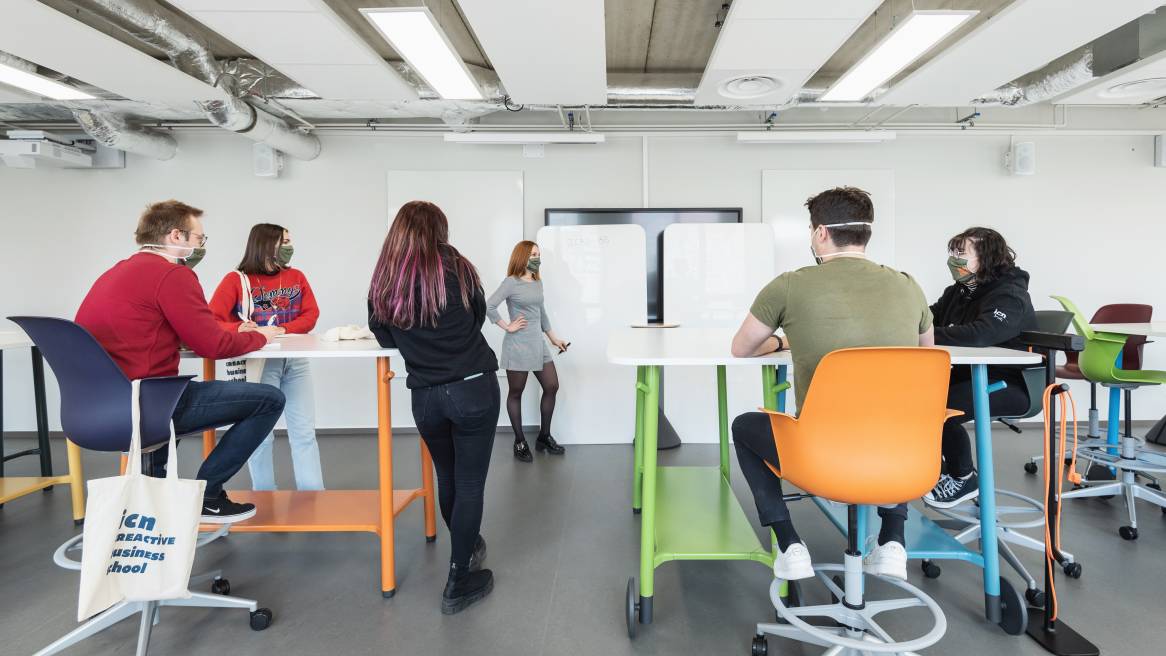New Flexible Learning Spaces Transform Collaboration at ICN Business School
Informal meeting spaces enhance collaboration with external companies and between teachers and students
All images in this article are courtesy of © Alain Wallior
To support their growing interdisciplinary studies programme, allow for more diverse perspectives and improve collaboration between internal and external stakeholders, the ICN Business School in Nancy, France wanted to rethink how their space was designed.
“For several years, we have offered interdisciplinary studies for students from the three universities at the Nancy campus (ICN, ENSAD and École des Mines),” says Marie-France Clerc-Girard, ICN professor and head of the ARTEM department, responsible for innovative pedagogy. “Given the growth of our university and the opening of new campuses in Paris and Berlin, as well as the recommendation of our sponsors, we are making these interdisciplinary studies available for all our students. Our challenge is to offer common degree programmes for all ICNs, regardless of their geographical location.”
In early 2020, after the closure of the Metz campus, student numbers at Nancy increased and the management team decided to move the programme into a new building that had been built at the end of the existing facility.
“The idea is to prepare students for more interdisciplinarity by exposing them to different content. This will make it easier for them to work with a more diverse range of people and ideas in future. Now we have a building where we can develop new skills that meet the company’s needs. This goal of training people to grow these soft skills is how we came up with the idea for Station A,” says Clerc-Girard.
A more innovative approach
The logistics team’s first proposal for the new facility was considered too traditional. The management team wanted to create more innovative spaces and asked Clerc-Girard to design the project in collaboration with Steelcase in spring 2020.
Marie-France Clerc-GirardICN
“I became familiar with Steelcase’s research and their insights. I understood what influence space design has on teaching and on people’s relationships and different ways of collaboration. This allowed me to have a huge impact on our space design.”
Beyond the time pressure to complete the project by mid-September, according to Clerc-Girard the biggest problem to solve was how to design within the building’s existing layout and floorplan.
The project took shape during many meetings, some of which were held remotely because of travel limitations during the pandemic. “Together with Steelcase, we developed various solutions and started new partnerships with an architecture and design university in Paris and Milan,” says Clerc-Girard. “The university’s communications and marketing department was also heavily involved.”
The proximity of Steelcase dealer SDIB in Nancy also helped the process move quickly. Arnaud Cour from SDIB and Steelcase Designer Raluca Chiuzbaian were able to provide the right answers to the various requirements of the project. “Thanks to the showroom, we were able to choose the furniture and colour and material palettes more easily,” says Clerc-Girard.
Evolution of the individual office
Station A is about creating spaces where students and teachers can meet and collaborate informally. “We have to leave the individual office and find spaces where teachers, students and business partners can exchange ideas. Our proposal also included shared office spaces for three-to-four teachers from diverse areas of expertise, as well as additional rooms for concentration,” explains Clerc-Girard.
The inclusion of open, collaboration spaces for teachers encourage faculty to complete individual focus work at their workstations while interacting with others in the informal areas equipped with coffee tables, armchairs and interactive whiteboards. Upper floors are used for group work and include various rooms for creative work, design thinking and learning. This space also offers a large room for board meetings or workshops with companies.
“Our goal is to bring companies to the campus and encourage exchanges with students in new ways,” says Clerc-Girard.
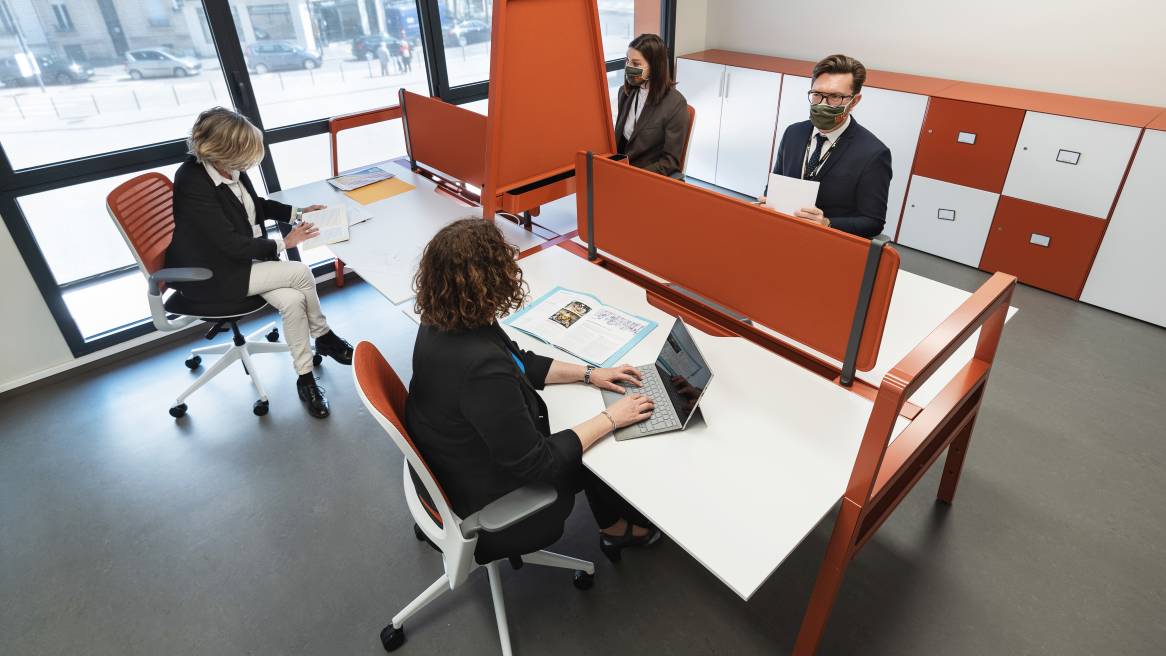
Modularity and connectivity
Many spaces are modelled similar to Steelcase LearnLab education enviornments. LearnLab is a flexible, tech-enabled classroom that is anything but traditional. Instead of rows of desks facing forward, where the podium is the stage and blackboard the backdrop, LearnLab removes the front of the room by positioning chairs and tables into an “X” configuration. All furniture is on castors and can be easily reconfigured in the space. Modularity is key. “The presence of moveable furniture makes flexibility possible despite the fixed partitions that were dividing the room. This is a real win for this project,” says Clerc-Girard.”
Marie-France Clerc-GirardICN
“Physical posture changes the relationship between people: When you can move around and talk to students from different spots within the room, it immediately changes the way people look at things, the way you teach and learn is different!”
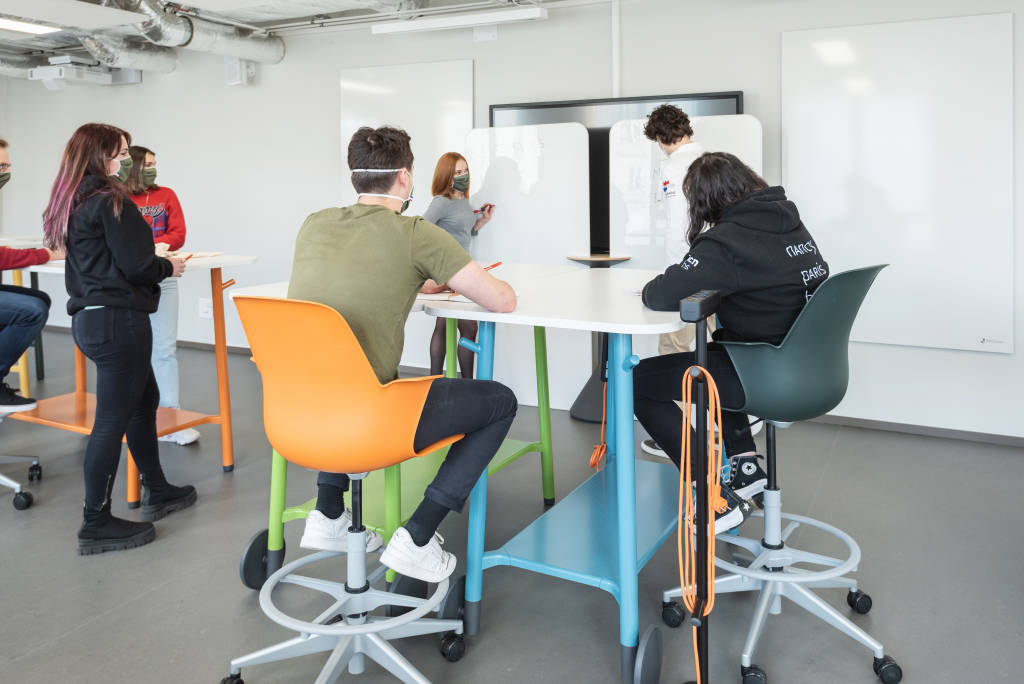
Pablo LévêqueStudent
“The comfortable seating and the ability to move tables and chairs around is very pleasant, it makes it easier to work in small groups and workshops and it’s much more adapted to our daily life.”
In addition to modularity, connectivity is very important within Station A. “Interactive screens help transform collaboration,” says Clerc-Girard. “We work with many colleagues abroad, and this equipment will allow us to develop relationships, support meetings and run workshops with partner universities.”
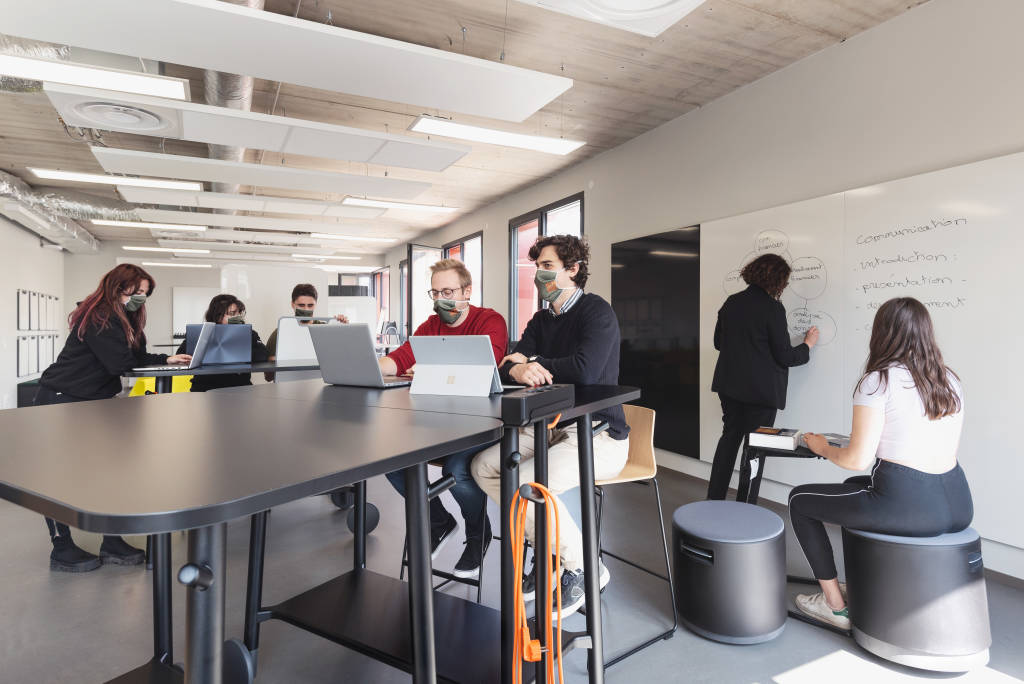
The K- Hub®: An alternative to the media centre
Connectivity is one of the strengths of the K-Hub located on the ground floor of the building. It is a workspace for students with digital access to documents. ICN has already developed this concept at its various campuses since 2018. “Through existing K-Hubs, we have already gained experience that we can use for the K-Hub in Nancy,” explains Séverine Koehl, head of the university’s documentation department.
Séverine KoehlHead of the Documentation Department
“We started from the students’ needs that we have observed in the media centre: They need individual and collective workspaces as well as support with their documentary research.”
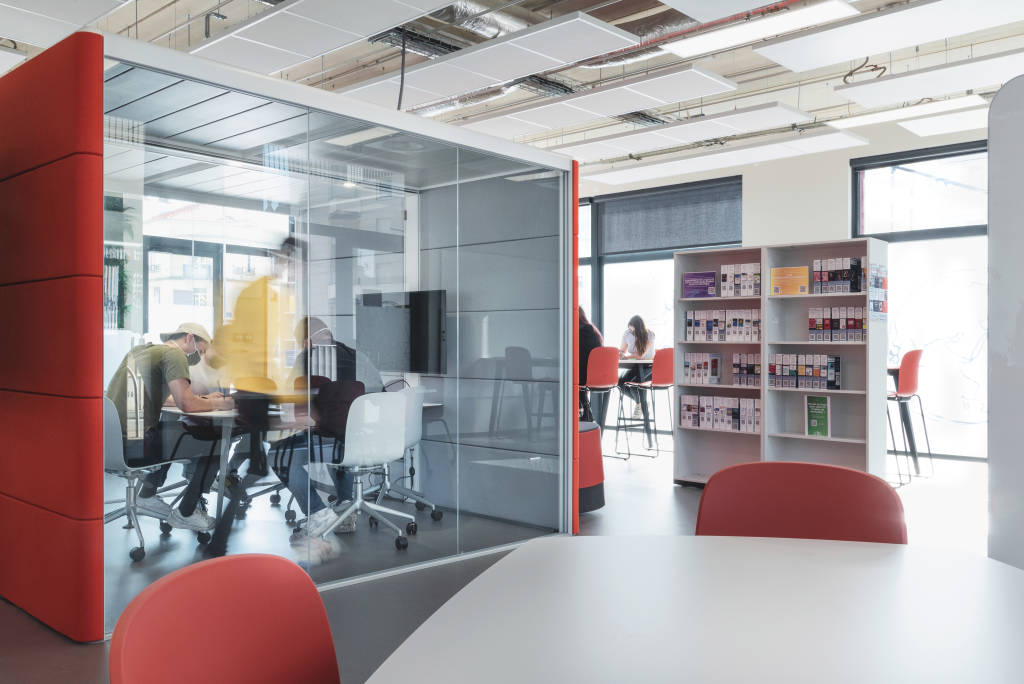
Similar to a co-working space, different work areas are located next to each other with chairs and tables on castors. In the middle of this open space, an OrangeBox Air3 Pod offers an enclosed collaboration space for up to five students.
“We have chosen the hybridisation of documentary resources: fake books on shelves, access to e-books and a combination of virtual bookshelves and videos available on the ScholarVox platform. Students can also access the librarians’ chat room,” says Koehl.
The floorplate of the K-Hub at Station A is 180 m2, for a maximum of 60 students. “The media centre on campus is often overcrowded because it is also used by students from the other three universities,” stresses student Pablo Lévêque. “The opening of the K-Hub makes our work easier.”
“As the media centre is too small for 300 students, the K-Hub allows us to highlight ICN’s own resources,” adds Koehl. “We can bring our students here to train them in documentary research. And that is very important for the thesis. Students don’t always know where to find the right sources on the internet, or how to deal with 15 different databases.”
Not far from the K-Hub, on the ground floor of Station A, is the ICN shop. It is an orange retail space with planted walls. “This space has a very nice atmosphere when you enter it. It is ideally located for us and allows the BDE to sell the university’s goodies more easily,” says a delighted Lévêque. “Overall, Station A is modern and comfortable. We enjoy learning here.”
In addition, the ICN shop offers books related to the region and the university’s themes (art, management, technology), as well as publications from the professors.
“Now we need to fill this place with life, as it has hardly been used since February last year due to the pandemic,” says Clerc-Girard.
Marie-France Clerc-GirardProject Manager
“We will develop new activities here. For example, we are participating in the Steelcase research group on the impact of furniture and spaces on teaching together with other higher education institutions. We want this space to be a LearnLab, a place to live and to experiment.”

