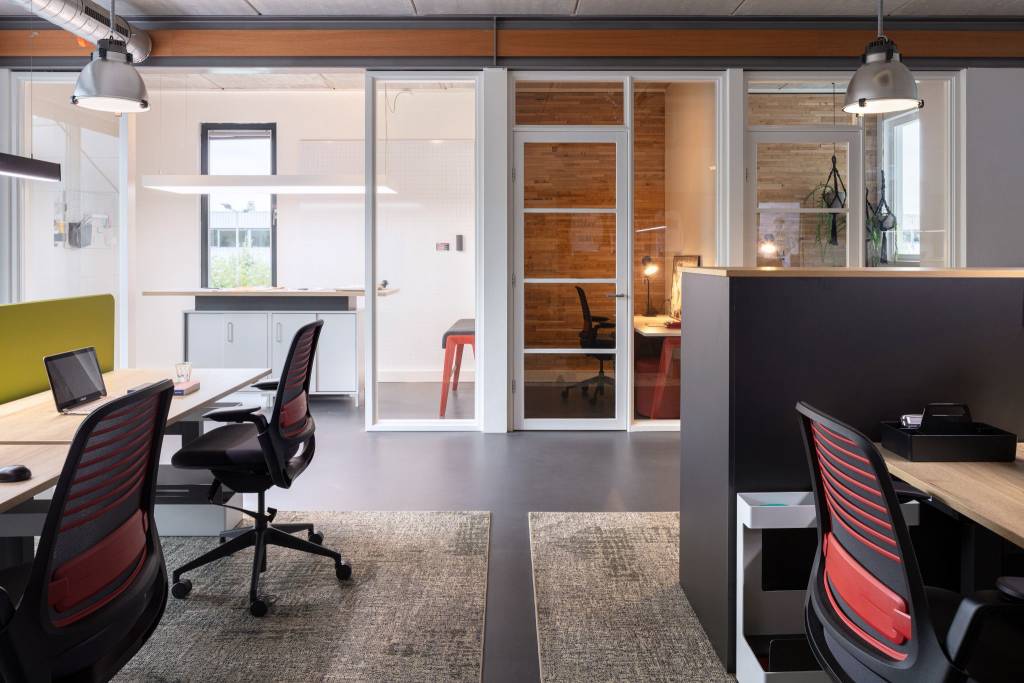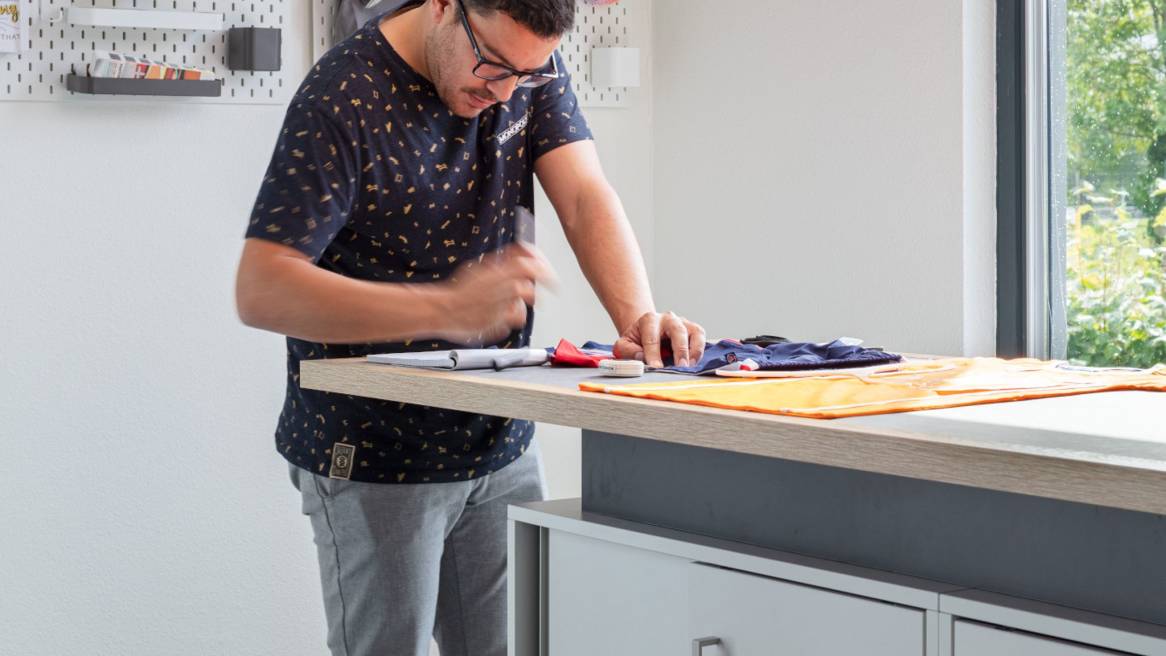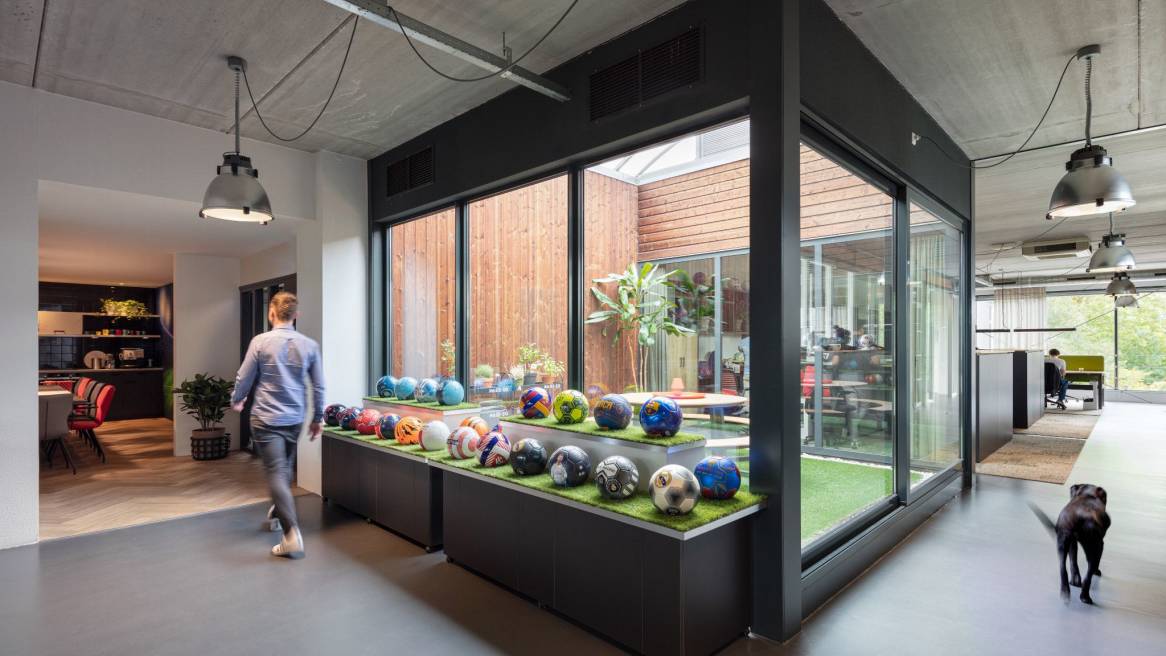State of Football: An Office to Keep Work Flowing
Fresh approach leads to multi-functional space that makes a stronger connection to its brand experience
Over the last 20 years, State of Football, a Dutch developer and manufacturer of merchandise for top European football clubs FIFA and UEFA, outgrew their office space. It was time to redesign their workplace and they knew they needed to make changes. However, they didn’t want to relocate or lose their identity.
They decided to shift from a traditional open plan office that featured large desks but little privacy to an approach that focused on shared spaces while mitigating distraction. While reimagining its workplace, the company realized it was about much more than rearranging desks and cleaning up piles of paper, fabrics or samples: it was about creating a new work experience for its people and a new way for customers to experience its brand.
“We were convinced it was important that our workplace reflects the work that we do. Our new space does that much more than ever before.”
Jacqueline BrandsState of Football manager of styling and design
Finding Inspiration
When Jacqueline Brands, State of Football manager styling and design, and some colleagues visited the Steelcase Learning and Innovation Center (LINC) in Munich, they were struck by how multi-functional the space was. They were especially interested in understanding how one setting could serve many different work modes. As a result, they went back to their space and began to implement changes inspired by the LINC. 360 had the chance to speak with Brands after the State of Football team moved into their new space. She shared how the new environment is making new possibilities possible for the company, its employees and its customers.
360: What convinced you to transform the traditional office setting into a multi-functional space?
Jacqueline Brands: When we had the chance to visit the Learning and Innovation Center in Munich, we saw how a variety of spaces can be used throughout the course of the day. The LINC was like a laboratory for us.
The WorkCafé is a great example. It is more than a cafeteria. It is a vibrant place where people connect with their colleagues and it serves as a destination for collaboration. We realized that idea in our office by opening the kitchen, reusing our old meeting room table, which now stands in the center of our new kitchen, and created an open space for collaboration. Now, we come here to enjoy lunch, but also to meet in an informal setting or discuss an idea over a cup of coffee.
Our main meeting room has also transformed. It’s still in the same place as before and dedicated to customer meetings, though it is less formal. It includes a fireplace lounge setting, a high table where we can sit or stand and we have the possibility to make the space larger by opening the room next door to add a screen for presentations.

360: How does the new space support your work?
JB: We asked Steelcase and its dealer in the Netherlands, OCS+, to create a new concept for our nearly 20-year-old office building. We wanted our workplace to fit our brand and give us more space without having to add on to the building. Steelcase came up with a concept that included several key elements.
In order to give people more areas to collaborate, the amount of space used for individual workstations was compressed. The freed-up workspace was used to create three smaller multi-purpose settings. We use one room as a measurement space to help us unclutter the office. Now, we have one place dedicated for work with fabrics, cloths and footballs. The two others can be closed if needed; one is a room to focus, it includes both a large workstation and the other is a lounge setting designed for privacy, relaxation and to help trigger new ideas. The new design interior gives us more flexibility to serve all our needs throughout the day.
We’ve added diverse seating options to encourage a variety of postures. We have traditional desks as well as sofas and lounge chairs. Plus, we can choose to stand at our desks or repurpose our storage cabinets to act as a collaborative surface to gather around for stand-up meetings.

The entire office is an interplay of formal and informal areas. For example, in the main meeting room dedicated to customers, we have a premium stand-up table and a cozy lounge by a fireplace. By opening the door to the next room, which has a living room setting including a digital screen, we extend the meeting room space for larger groups and use the screen to share content.
The result is a place that offers more possibilities for us and allows us to make our work more visible by displaying our products, e.g. a lane of footballs presented on a green carpet in front of the meeting room.
We also reorganized our work process. We used to constantly carry packages up and down from the office to the warehouse. Now, we keep all incoming packages and logistics downstairs in the warehouse and there is a new workstation there just for the logistics team. So, today only the products we need for a current project are upstairs in our work area.
“We now have more diversity in our office and multipurpose settings. In the same space, we now achieve so much more efficiency.”
360: How has the new space change your daily work habits?
JB: Generally, it enables us to move more during the day and work more efficiently. Some of the first advice we received was to move the printer outside of our desk area, so now we walk more. We have also stopped bringing coffee to our colleagues, not for selfish reasons, but because everyone is moving more and it’s healthier for our body and our minds.
The screens attached to our desks, which create visual privacy, are totally new for us. Before we used to see everyone all the time. With these screens we are able to focus within the open office, which is essential for the creative process and concentration.
By removing piles of paper, fabrics and samples from our desks, we could reduce their size. Now, employees have personal storage next to their desks and we have departmental storage as well. Everyone has only what they need on their desk.
360: How did you help people adjust to the new space?
JB: Throughout the entire project, we used 3D animations, AI glasses and, most importantly, conducted a workshop. During the workshop, Rick Bomer, design portfolio director at Steelcase, and his team presented the final concept to us. He and his team coached everybody on how to use the space – which was really important. We looked at it and experienced it together that made a huge difference for the entire team.
360: What do your customers think about the new space?
JB: We have high quality standards and now the new office communicates that as well. The brand experience is more tangible for our customers through the new meeting room and also through eye-catching installations like a wall imitating football turf and a lane of footballs presented on a green carpet that simulate a football on the center spot. So, when our customers from the Netherlands, France or the UK come in their first impression of our brand is a truly premium experience. From the feedback we got from customers and new clients, we can see the high standards we have for our work and products now more visible than before.


