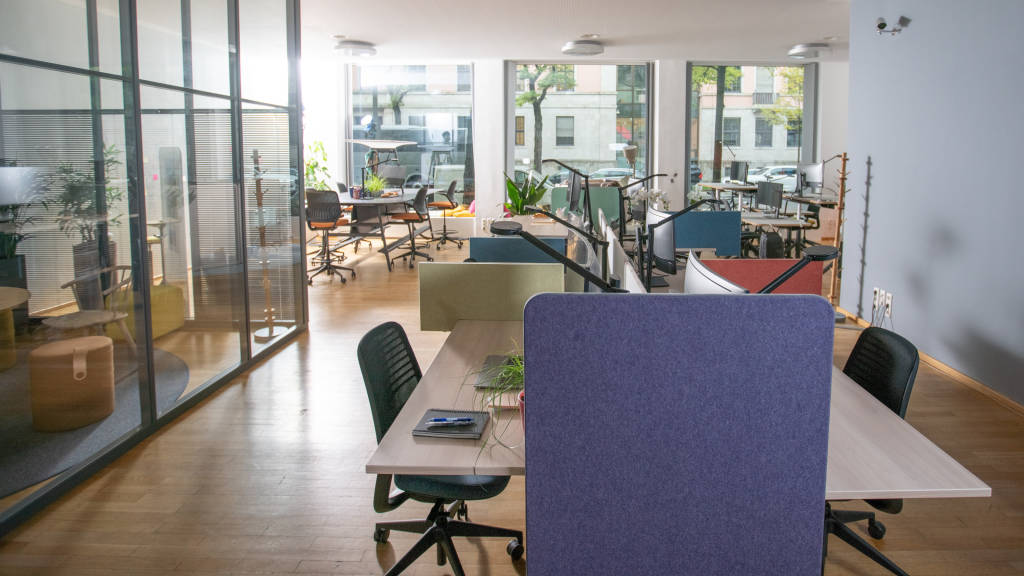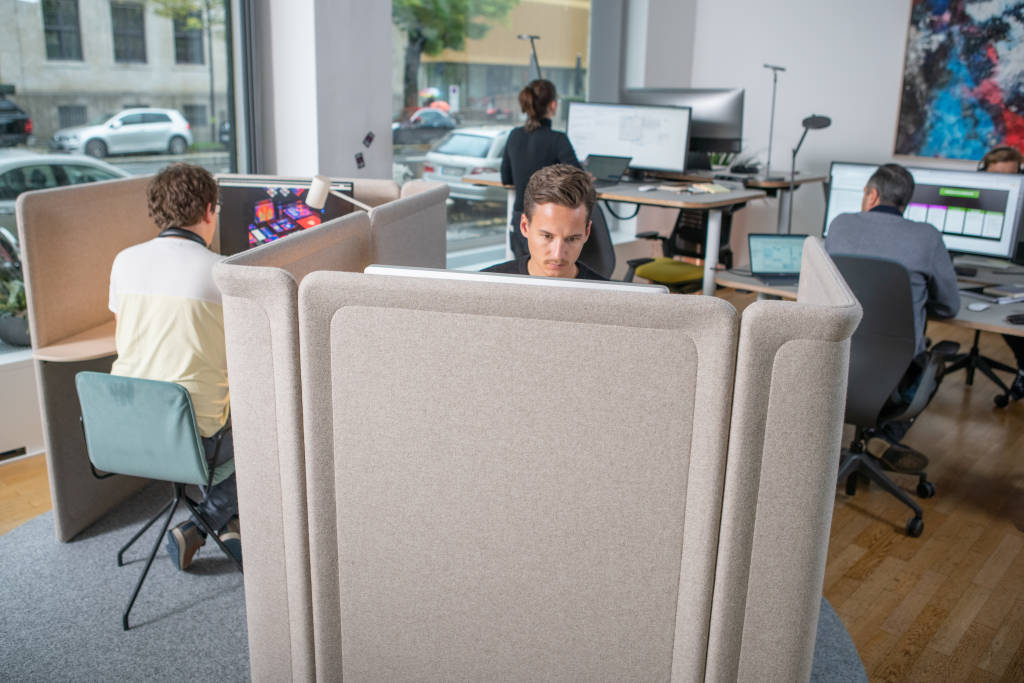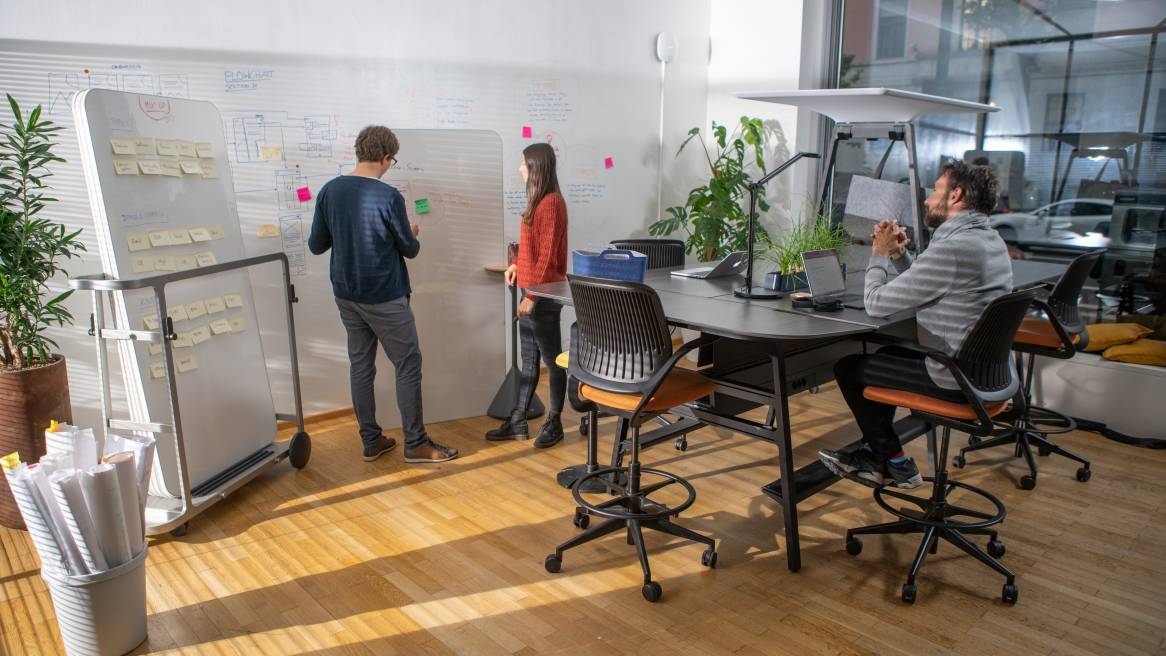Communications Consultancy Uses New Space as Catalyst
Designing a space to facilitate agile and collaborative work at Serviceplan Group, one of Europe’s biggest communications agencies
As organizations become increasingly digitized and customer-centric, ways of working are undergoing a dramatic shift. Business leaders are realizing that constant innovation isn’t possible if employees are working in siloed teams and with linear processes. A much more agile and collaborative approach is necessary to stay ahead.
Innovation consultancy Plan.Net Innovation, part of one of Europe’s biggest communications agencies ServicePlan Group, is at the forefront of this trend, having expanded its focus from classical campaigns to encompass digital products and services, in addition to consulting around business design, design thinking and agile co-working.
“Our conventional way of working was to take a brief, go and work on it alone and then deliver the finished product back to the client,” explains Marcel Kammermayer, managing director at Plan.Net Innovation. “But when we introduced our new offering, we realized that we needed to move away from silos and instead integrate clients in the development process.”
Its new focus led Plan.Net Innovation to move from having two distinct teams – consultants and creatives – to a multidisciplinary model incorporating creative strategists, designers, product owners, business consultants, UX/UI experts and creative coders working together. Changing how the team worked together required implementing agile and collaborative processes, such as design sprints, user testing and fast prototyping, both in-house and when working with clients. It also meant that their workplace needed to change to foster the new processes and behaviors.
Rethinking the Office
Plan.Net Innovation’s previous workspace didn’t enable the ongoing collaboration that is so important for its future success. The creative and consulting teams worked in separate offices without access to the right types of meeting rooms and spaces where they could make their work visible and exchange and share ideas easily and quickly.
“We firmly believe monotonous workflows and processes, as well as fixed workplaces, restrict creative work rather than promote it. This is precisely what we focused on when redesigning our offices.”
Marcel KammermayerManaging Director, Plan.Net Innovation
“The world of work and the requirements on every single employee have fundamentally changed in recent years,” Kammermayer continues. “We firmly believe monotonous workflows and processes, as well as fixed workplaces, restrict creative work rather than promote it. This is precisely what we focused on when redesigning our offices.”
Kammermayer wanted to rethink the office by creating a working environment that would propel its new vision and inspire employees and clients. He envisioned a place where people would enjoy coming to work. The team wanted a flexible design that would encourage the new agile and collaborative working behaviors, as well as support independent and focused work when required. “After all, where and how we work has a considerable influence on our work and how we act,” says Kammermayer.
As the Plan.Net Innovation team was increasingly working alongside clients in design sprints, it was also important the new space incorporated an area where this collaboration could take place. “This space had to provide a welcoming environment that would encourage creativity, as well as the infrastructure needed to facilitate these co-working situations,” explains Kammermayer.
Collaborative Design
Kammermayer’s team began the design process in-house to discover what elements were important to the team. However, after attempting to develop their own solutions, the team realized that they needed external input to make it really fit their needs. They reached out to Steelcase for help.
“By observing and analysing how the team worked over several weeks, Steelcase helped us understand the different ways we were working and the variety of behaviors taking place within the space,” says Kammermayer. “For example, we realized that it isn’t just about working on your own or in co-working scenarios, but also different variations on these, such as working in small teams or pairs, or resetting quietly after a creative session. These insights fed into the zones that make up the final space.”
Different Spaces for Different Work Styles
The new space is separated into three distinct zones — a main working area, an informal lounge space and a sprint space — to suit different work styles, while encouraging flexibility, movement and collaboration throughout the day.
The main working area incorporates workstations for teams, allowing both standing and sitting postures to encourage movement and wellbeing. Focus nooks provide the ideal enclave for concentrated work, while a variety of shared spaces allow for impromptu stand-ups and brainstorms as needed. A private meeting space is also on-hand for more formal and confidential meetings with clients.

Nearby, a more relaxed lounge area gives employees space for rejuvenation, informal team meetings and a social gathering spot to have lunch together.
Finally, the sprint space contains three main areas to facilitate different aspects of the design and prototyping process. A fixed group area with a large table is a great place for teams to hold daily standup meetings and identify what work needs to be done. This area leads to a more fluid space with movable furniture and writable walls that facilitate the ‘messy’ experimentation and brainstorming needed for the design process. And finally an area designed for more focused activities, such as small group work or individual work and rejuvenation, provides various levels of privacy.
The more flexible and mobile work environment is not only helping their teams collaborate more effectively, but it has also been able to address the needs of the post-COVID workplace.
Prepared for the Post-COVID Workplace
Plan.Net Innovations new work environment was designed before the COVID-19 pandemic but their new approach has helped them better respond to the crisis. The more flexible and mobile work environment is not only helping their teams collaborate more effectively, but it has also been able to address the needs of the post-COVID workplace.
“Since the Corona crisis, we have been working remotely from anywhere even more than before,” says Kammermayer. “Of course, as a modern and digital agency, we have always been able to meet the needs of our customers. But we noticed that the lack of personal contact and interpersonal exchange was missing more than expected. This is where we wanted to take countermeasures. Since we designed our new space with flexibility in mind, the changes we needed to make to ensure the safety of our staff were relatively easy to implement. This meant we could easily adapt the entire office to hygiene and distance regulations without disrupting ongoing operations. With subtle changes in spacing and the way we set up the room, everyone felt comfortable coming together again and solving complex problems alongside our customers in co-working scenarios.”

Inspiring a New Mindset
The new space has given the Plan.Net Innovation team a smart, fun and inspiring environment that not only motivates employees, but also plays a vital role in helping them adopt this more agile and iterative way of working.
“Agile is a mindset and the space helps people get into that mindset,” says Kammermayer. “It has made shifting to new processes and ways of working much easier, acting as a catalyst for more creative and innovative work. Some employees are more familiar with agile than others, but the space helps level the playing field, defining the process and what should happen in each area.”


