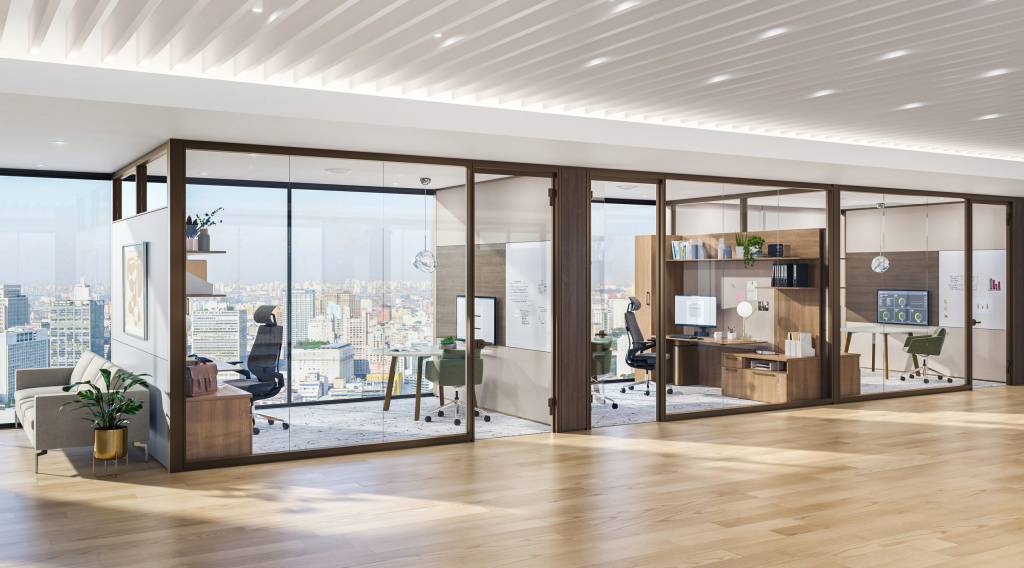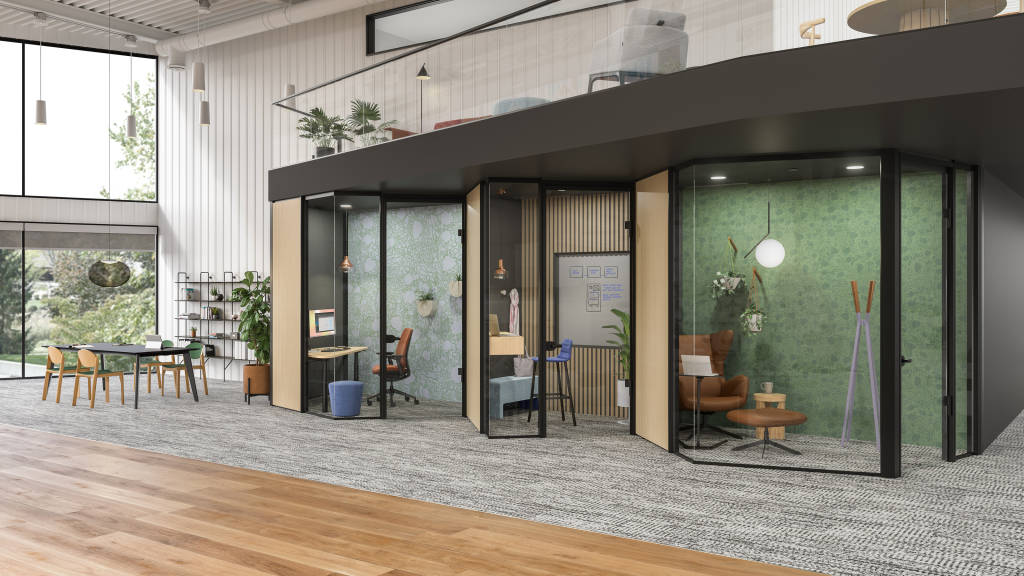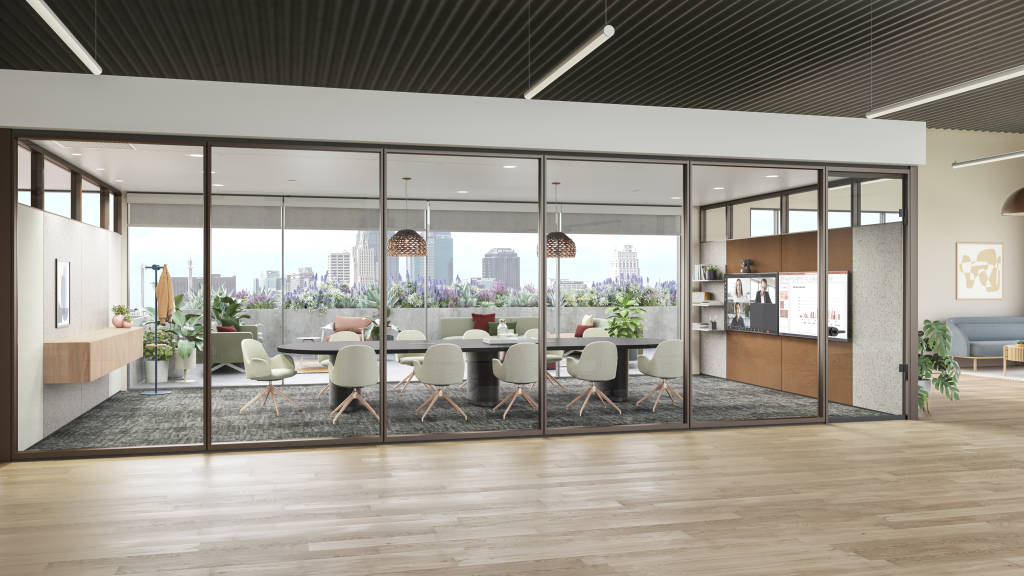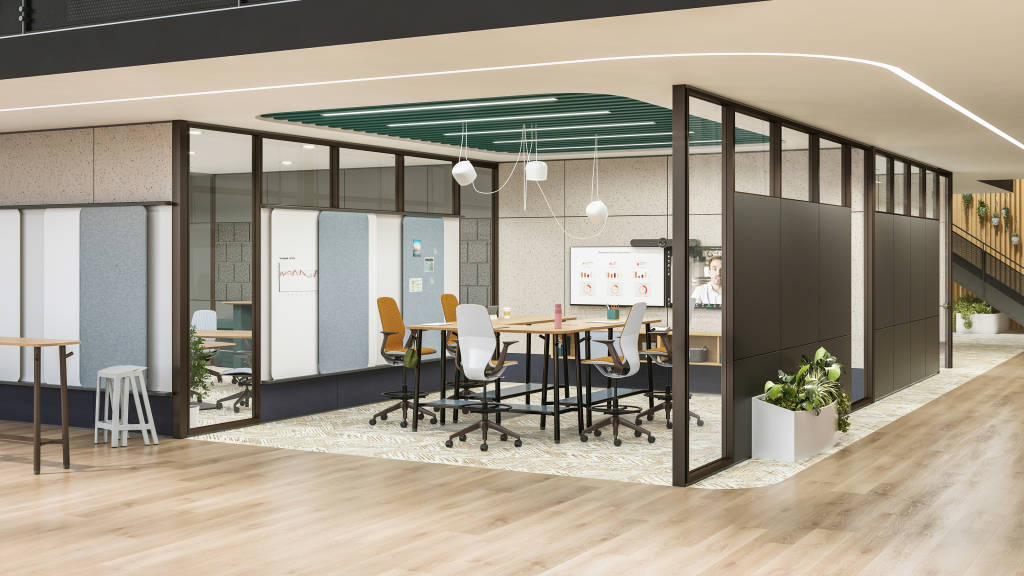New Work Needs New Walls
New Steelcase Everwall adaptable architecture helps organizations navigate change and gives people spaces that work better
Even before the pandemic, complaints about the open plan were rife. People needed private spaces where they could escape the noise and other distractions that prevented them from concentrating and getting work done … but there was rarely enough or any available. As people return to the office and adapt to hybrid work they’re expecting increased access to private spaces. Workers today are spending more time than ever on video calls so it’s no surprise the most coveted spaces in a hybrid workplace are enclaves, private offices and meeting rooms where both individuals and teams can get away and be alone. But these spaces are often hard to find.

Hybrid work will require organizations to give people more choices about where they can get focus work done, have one-on-one video calls or host hybrid meetings and collaboration sessions. Hybrid policies will be fluid as people adjust to new patterns of working and spaces may need to change more often to keep pace. Adaptable architecture is key to meeting these needs.
As organizations build the resiliency needed to navigate change, especially as hybrid work patterns evolve and adapt over time, they will need to build a highly flexible and adaptable workplace. “This means having the right solution to create the right types of spaces on day one, as well as the ability to make changes and switch back and forth between different types of spaces quickly,” says Aaron Martin, product category manager, Architectural Solutions.

Introducing Everwall™
Insights from Steelcase research led to the development of Everwall – a new architectural wall system designed to quickly and easily transform interior spaces. Everwall provides a great balance of acoustic performance and aesthetic options, with the freedom designers want and one of the fastest installations in the industry.
“We’ve done a lot of research to understand what people and organizations want and need from their architecture,” says Martin. “We talked to customers, general contractors, A+D and installers to understand what their pain points are and what would make a better prefabricated wall experience.”
Ever Fast. Ever Flexible.
Prefabricated walls are typically designed as either a unitized wall system or a stick-built wall system. While easy to install and relocate, traditional unitized solutions limit planning and design flexibility. Traditional stick-built systems provide design freedom but do not offer ease of installation. Everwall uses a unique hybrid unitized system that provides the speed and simplicity of a unitized system but retains the design freedom and the reconfigurability of a stick-built system.
Simple to reconfigure or relocate, Everwall’s flexible architectural elements allow for spaces to transform — from small enclaves to meeting rooms, or from floor to floor — all while using the same kit of parts. A simple statement of line creates versatile, reconfigurable solutions for any application and space. And a wide array of finishes — including new lux paints — and a broad range of new hardware allows Everwall to meet any designer’s vision.

Everwall also makes smaller changes easy. As companies bring people back to their offices and experiment with different spaces, Everwall can easily adapt a space to accommodate different ways people work. It’s simple to add a markerboard, replace a solid frame with a glass frame or move a monitor from one wall to another. With traditional construction, these types of changes often create a big mess and take a lot more time.
“Everwall provides the best of both worlds,” says Martin. The installation speed has surprised installers and they’re telling us it’s the fastest and easiest solution they’ve ever used. What traditional construction can do in a week and a half, Everwall can do in a day and a half. That’s especially important now with the shortage of skilled labor. It’s all about condensing project schedules, keeping projects on time and on budget.”

Ever Better.
Everwall is advancing positive environmental change as a force for better in the built environment. It was designed for sustainability and the principles of reduce, reuse, and recycle. Less materials onsite throughout the project means less dust in the air and less waste in landfills. It is both BIFMA LEVEL 2 and Greenguard certified. “Every wall opportunity and project is an opportunity to build a better wall for the planet,” says Martin.
The office needs to adapt to address the new demands of hybrid work and organizations should continually make changes as new needs arise and different types of spaces are tested and piloted. And it will be different for every organization. An adaptable architectural envelope is crucial to navigating this change and building a successful hybrid workplace where people will want to work.


