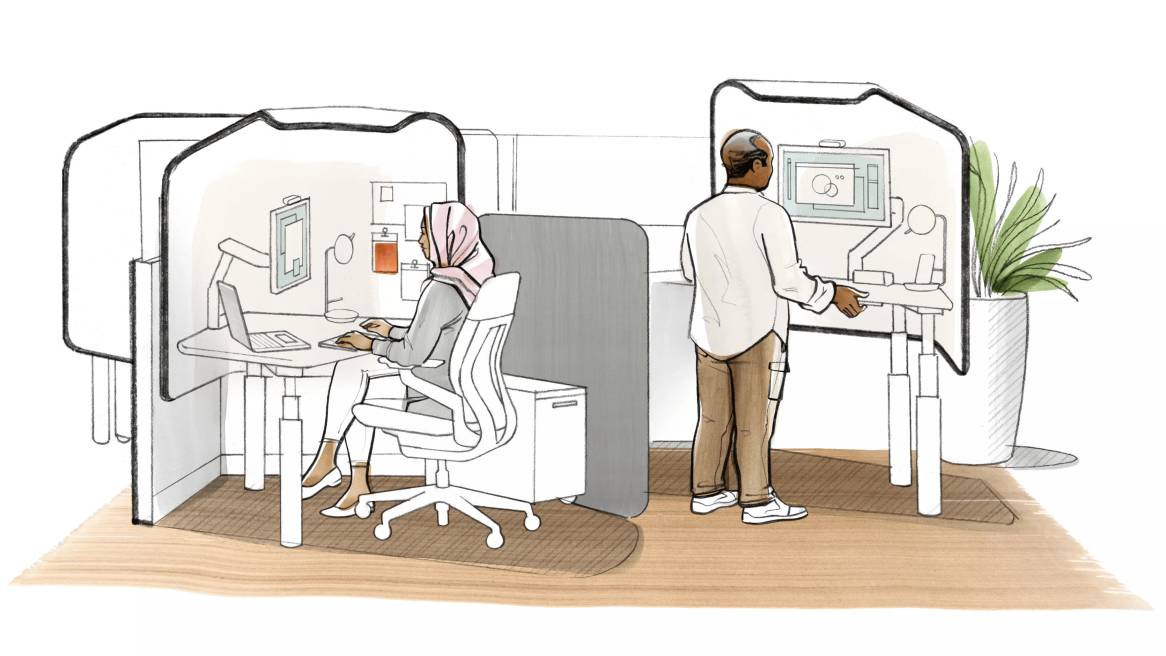Inclusive Design in Practice
Real-world examples for how to start creating a more accessible, equitable workplace.
While most organizations agree they want to create more inclusive workplaces, many do not have a shared understanding of what that means or how to begin. Inclusive design is a process that invites people in, honors their voice and provides them with an opportunity to participate.
A key principle for inclusive design is that it’s not about equality (giving everyone the same thing), but rather equity to ensure everyone’s individual needs are met.
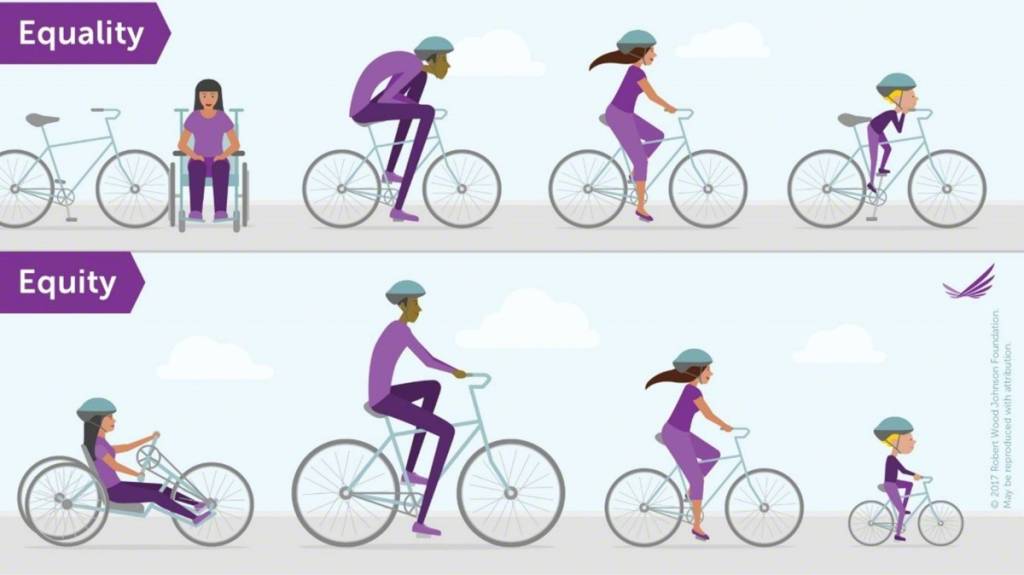
Steelcase recently hosted “Inclusive Design in Practice,” a Work Better webinar (watch on demand) on inclusive design featuring a panel from Special Olympics Michigan, SPORK! and Atos North America to share real-world examples of ideas for implementing inclusive design in the workplace.
Participants:
- Tim Hileman, president and CEO of Special Olympics Michigan
- Whitney Hill, accessibility specialist/founder and director of SPORK!
- James Thurston, accessible digital transformation lead at Atos North America
- Host: Kamara Sudberry, global inclusive design leader at Steelcase
Kamara Sudberry: We worked with Special Olympics Michigan (SOMI) and Custer, a Steelcase dealer, to create concepts for the shared spaces inside SOMI’s new inclusion center. The center brings together nine nonprofits dedicated to disability inclusion. Tim, can you tell us about the inclusive design process and what you learned?
Tim Hileman: First, it’s about creating a welcome space for all visitors. With so many different organizations all serving individuals and supporting individuals with disabilities, we wanted to have a space where everyone felt welcome and comfortable. Secondly, how do we facilitate intentional interaction with multiple organizations? How do we help draw individuals out of offices and rooms? Some of the best conversations are at the “water cooler,” so from wayfinding to design, how do we get folks together?
We had to start off with asking some hard questions and building trust with our stakeholders. A lot of our people are asked at the end of the process; well, then it’s too late. So one of the lessons we learned is we need to start going down the road of getting everyone’s feedback early and try to be much more intentional in bringing in multiple stakeholders on the front end. Be willing to ask the hard questions, and admit when you’re wrong. It is a journey, it continually evolves – making sure there’s flexibility throughout the process is a really important piece as well.
KS: The breakout concept space is meant to get people into the open to connect with clients, community members, and stakeholders as they enter the doors. Tell us what resonated with your team when it comes to this space.
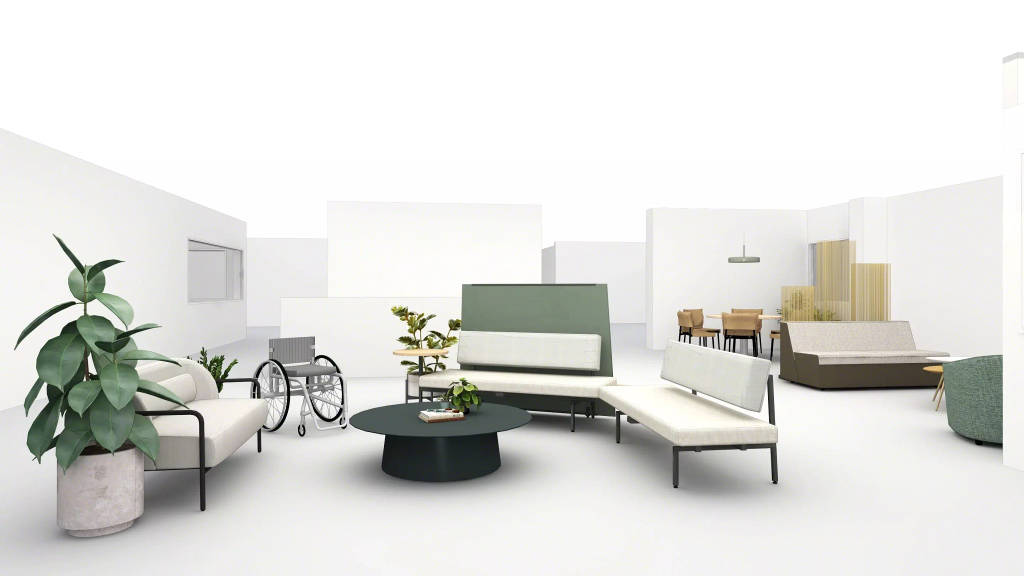
TH: I think it was about striking that balance between being intentional about accessibility without making the space feel stigmatized. We have many different groups – individuals with intellectual disabilities, sensory processing impairments, deaf, hard of hearing, blind or visually impaired – so we wanted to make sure that all groups and users could utilize the space and be supported. We wanted it to be comfortable and welcoming to all individuals, but not a separate space for each – it needed to be able to draw everyone in.
What I love most about these spaces is the overall universal component of making it comfortable. One of the things we’re really pleased with is it met all of the stakeholder needs that came through in our planning process. From colors, to accessibility for chair users, to even the right kind of background to make it easier to communicate by sign language – even some things you may never even think of – everyone can come here and just feel completely integrated. (Read more SOMI project details)
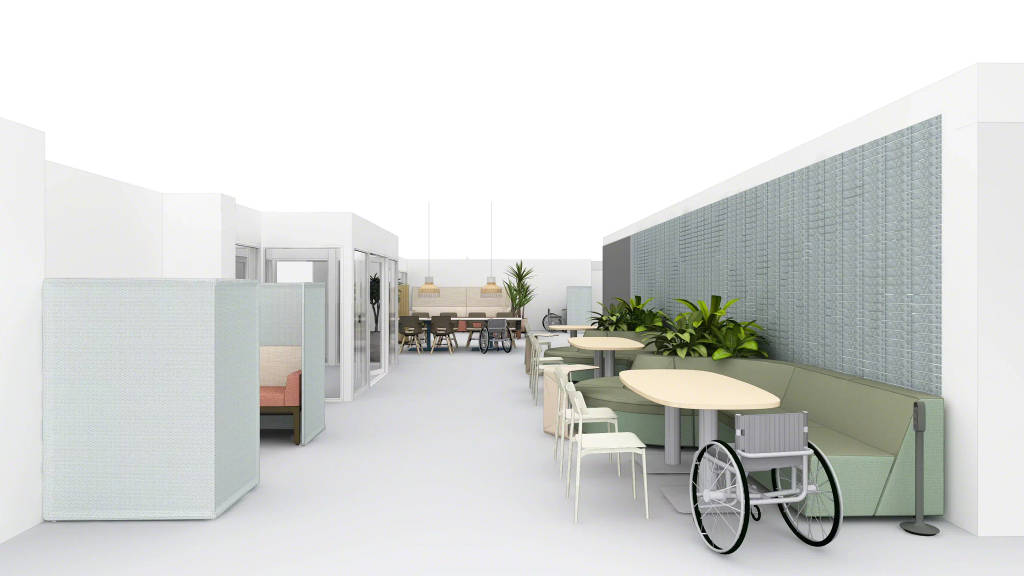
KS: Whitney, can you share the history around how the disability community intersects with many forms of inclusion?
Whitney Hill: What we learn from the history of disability rights – when we look at this phenomenal community – cannot be separated from its politics and the political movements that got us to where we are today. Legislation like the Fair Housing Act, which addressed discrimination in housing against Black veterans, and the Rehabilitation Act which paved the way to removing barriers in buildings, were direct results of racial and civil rights protests. A disabled member of the Black Panthers in the 1970s helped lead and marshall Black Panther support for the “504 Sit Ins” (referring to “Section 504” of the Rehabilitation Act) and the woman considered the mother of the Americans with Disabilities Act (ADA), Judy Heumann, who unfortunately recently passed, helped lead the 504 Sit Ins as well – which became the longest sit-in protests in the history of the U.S. The ADA itself was modeled after the Fair Housing Act and Section 504.
Throughout the history of disability rights, there is an intersection and correlation with the fight for Civil Rights. I work in many areas where I have a voice to talk about not only my lived experience of having disabilities, but how others with different types of disabilities have been able to interact with the world. It has been a continuing struggle, but fascinating at the same time to learn what our real placement is in a society that historically doesn’t shine too bright of a light on what that history might look like. (Video: How Civil Rights and rights for people with disabilities intersect)
KS: James, you’ve worked with us on a series of roundtables and a global survey to inform the Blueprint for Inclusive Workplaces of the Future. Can you tell us more about what the blueprint entails?
James Thurston: I want to start with talking about why we did it. What I think all of us have been hearing is organizations are committed to inclusion in the workplace, but don’t really know how to do it – and we needed something actionable to guide them. Creating, supporting and maintaining inclusive workplaces is the objective, but the process itself needed to be as inclusive as we could make it. There are multiple steps in that process – roundtable discussions, mapping activities, and surveys. Most importantly, it all leads to the definition of how 14 different roles can work together to support inclusion in the workplace – from facilities management, IT, HR, and even the legal department need to be thinking about in terms of an inclusive workplace. So it really does become a blueprint – a road map – for specific steps that all of us need to be taking in the workplace, including the employees themselves, to support inclusive workplaces. (Read the Blueprint)
KS: Could you touch on where people are finding success with that guidance?
JT: I’m using the blueprint right now with one of our customers in France – a large, global retailer. They’re committed to improving how they employ people with disabilities. They’re interested in sourcing more candidates with disabilities, making sure their hiring process itself – both the built environment and the digital environment for hiring – includes an inclusive and accessible onboarding. We’re using the blueprint with them because it lays out and helps us see whether we’ve talked to all the necessary stakeholders.
KS: We know you’re very focused on the digital side of inclusion. Can you provide examples of ways that you work with organizations to create greater access in the digital environment?
JT: Creating a more inclusive digital environment allows for inclusion in a whole bunch of different settings – the workplace of course, but it also addresses some of the socioeconomic outcomes that are a challenge for people with disabilities around the world – whether it’s employment, poverty or education rates. You can think about the digital environment and the digital transformation of our society in all of these areas – the workplace, schools, healthcare, and financial services.
One of the most interesting accessibility and inclusion projects I’ve worked on has nothing to do with the use of technology by people with disabilities. One of the biggest pain points for people with disabilities in urban environments is the inaccessibility of sidewalks. People with disabilities can’t get to their schools, healthcare appointments, or jobs – but you can use technology to solve that problem. On a really exciting project, I partnered with Dr. Anat Caspi at the University of Washington to use her AccessMap solution with cities across the Americas. AccessMap uses AI, machine learning and data streams to map out accessibility features of thousands of miles of sidewalk in a city. This is an example of how technology can actually be deployed to support the design of more inclusive urban environments. It has everything to do with accessibility and getting to the workplace and leveraging technology to solve one of these long-standing inclusion challenges.
KS: We know that inclusive design is a process and a practice, and that prototyping and testing can be very powerful. Tim, can you share experiences you’ve had exploring new ideas?
TH: From our inclusion center project, we learned a couple of really valuable things. For instance, a lot of organizations over the past decade or so have looked at making accommodations for sensory rooms to assist individuals who have sensory processing and impairments disorders. Initially, when looking at our master plan of 127,000 square feet we thought about placing sensory rooms in various corners of the building where it made sense. Then we took a step back and had a conversation with one of our partner organizations whose whole mission is to serve individuals on the autism spectrum. Their specialist called out the stigma of having a dedicated, labeled sensory room, and that some people may have to walk too far. That’s when our conversation turned to how we all want respite and breaks sometimes in our day. We started talking about how we incorporate sensory breaks throughout the building that could be utilized by everyone. In that way, it expanded the use case for that room and destigmatized it at the same time.
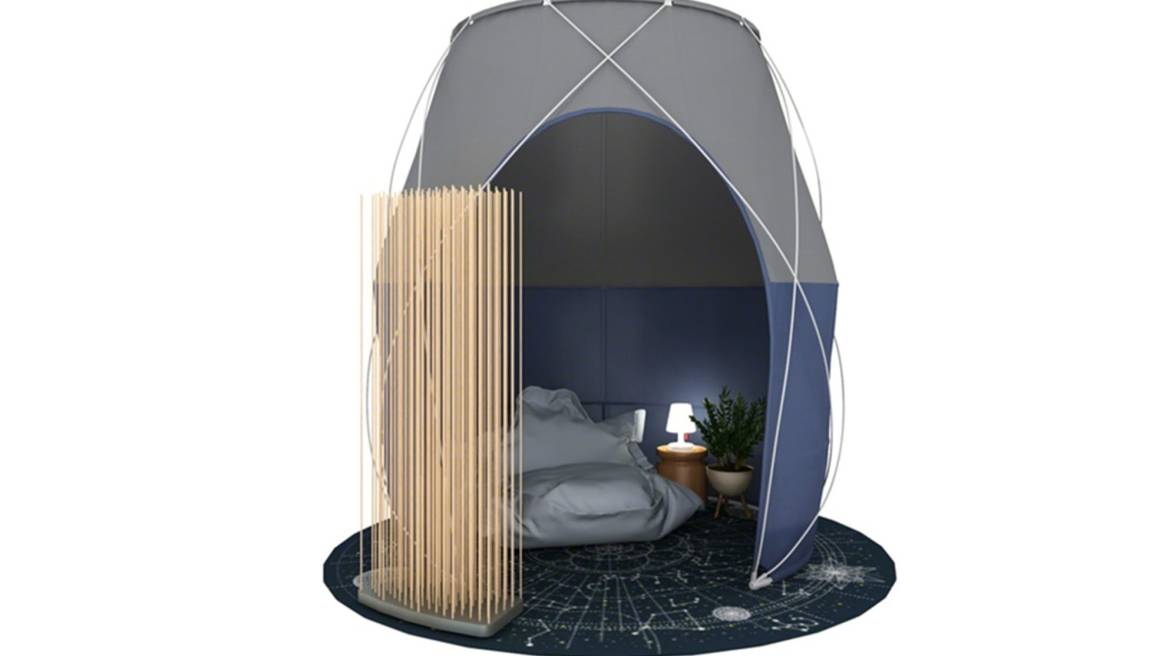
KS: Whitney, you have talked about the importance of demystifying preconceived notions around inclusivity. Can you tell us what you mean by that?
WH: How we address, show support and care for somebody can all be based on our limited experience. One of the things I think about constantly is the World Health Organization’s definition of disability. The WHO considers that a person’s disability comes from the environment – it is the environment that causes somebody to be disabled. For instance, for people who are confronted with inaccessible routes to and from buildings or around cities – it’s not the person who might use a mobility device that’s causing the impediment – it’s the unpaved sidewalk or a sidewalk that has a lot of level changes or cracks or slopes. The disabled community is the largest minority group in the world – with about 1 billion people. One out of every four people in the United States has a diagnosable disability. There are so many people in between – in that gray area – it’s so important to look beyond any one group when we design and account for the disabled population.
KS: For all of you, what is the level of importance you would place on partnerships in designing inclusive spaces?
TH: At Special Olympics Michigan, we are great at running sports and fitness leadership programs in every community in Michigan for individuals with disabilities. We’re not great at designing. So, having other groups come in and partner with us and bring their expertise was extremely beneficial – even helping us to learn what is possible from a design standpoint.I know this unified sports inclusion center wouldn’t be anywhere near what it is without the voices of so many individuals and organizations being heard.
JT: Immediately what comes to mind is an organization’s maturity model assessments. This is conducted at businesses, cities and universities to look at how accessible and inclusive they are across 31 different variables. Inevitably, one of the key determinants in an organization becoming more mature through the five different levels is their ability to develop partnerships. All of these partners can help an organization improve its approach to being more accessible and inclusive.
WH: Partnerships are key to making sure you stay on the right path. I think they give you accountability. Having another partner to hold up a standard can help make sure you reach your goals together. Not only are you investing more into the community when you do that, but you’re also building a stronger partnership with the organization you’re working with.
The majority of our webinar audience of nearly 950 people answered several poll questions during the live webinar.
Tell us what best identifies your role.
64% Architect & designer
13% Real estate and facilities management
13% Other
6% Corporate strategy & leadership
2% Accessibility & inclusivity
1% Human resources
1% Information technology
How much do you agree or disagree with this statement: My company has a clear and shared understanding of what an inclusive workplace is.
52% Somewhat agree
21% Strongly agree
16% Neither agree nor disagree
9% Somewhat disagree
2% Strongly disagree
What would you say are the primary outcomes of an inclusive workplace? (multiple answers allowed)
78% Increased employee satisfaction
67% Greater diversity in hiring, managing practices
61% Better physical space
46% Increased productivity
44% Increased innovation
34% Improved products and services
27% Achievement of corporate goals
3% Increased costs
What are the most essential elements of an inclusive workplace? (multiple answers allowed)
81% Accessible physical space
75% Accessible products, technology, and systems
61% Hybrid work environment (blend of physical and digital/ remote)
61% Representation/ diversity across functions and levels
60% Diversity and inclusion training for all stakeholders
42% Purposeful focus on intersectionality and diversity in hiring
33% Dedicated budget for accommodations and assistive technology
28% Proximity to public transportation
18% Corporate-sponsored employee resource groups

