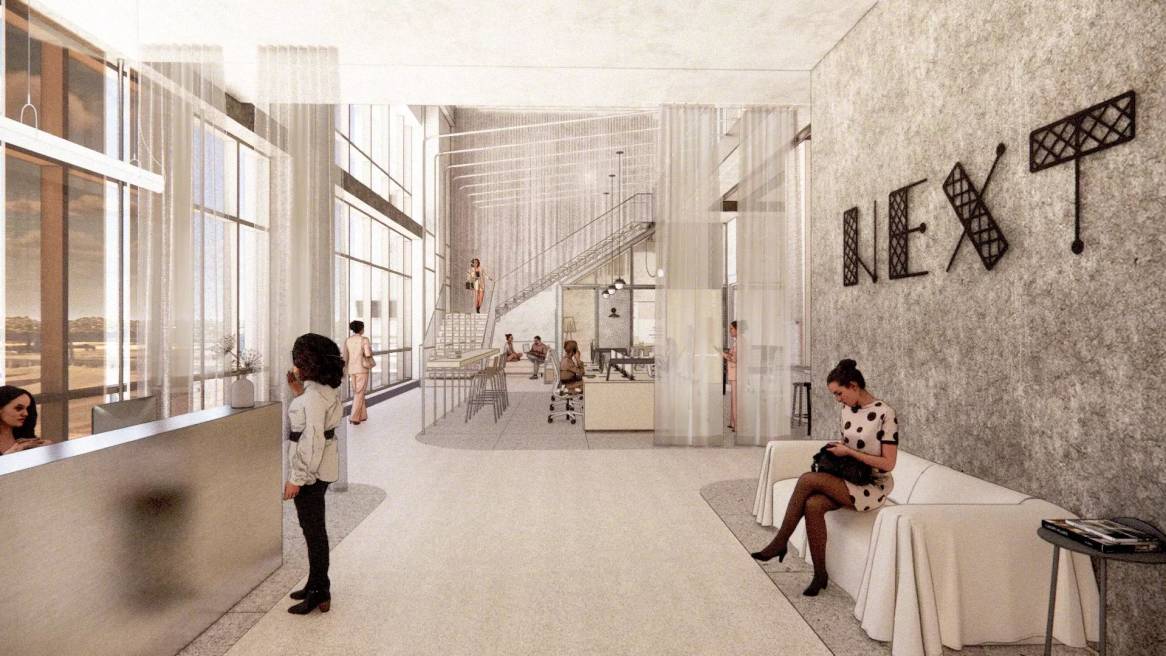‘NEXT’ Generation of Designers Embraces Humanity
Wellbeing, belonging, fluid collaboration and privacy key influences for student finalists in Steelcase design competition
It was a journey that started and ended with tears for design student Leah Budd.
More than a year ago, the California State University-Long Beach student was researching her Steelcase NEXT Student Design Competition project when she came across a poem. The emotional piece was written from the perspective of a millworker who envisioned a perfect workplace in the afterlife – not a place of grit and grime – but beauty and solace; an existence not of toil and hardship but contentment and comfort.
Budd wept as she read the ode, and it became the inspiration for her contest project. A year later, Budd found eyes welling over once again as she was announced the winner of the 2024 Steelcase NEXT Student Design Competition. Her divinely-inspired design had helped clinch the title.
“I am so honored. There were moments of self-doubt I felt throughout this experience but when I reflect on it, those were moments that challenged me to go with my gut. It is incredibly fulfilling to see how my instincts paid off,” Budd said moments after the announcement.
Budd’s rendition of a heavenly workplace resonated with judges because of its aspirations to provide a better, more human workplace – a cornerstone theme of all the final projects.
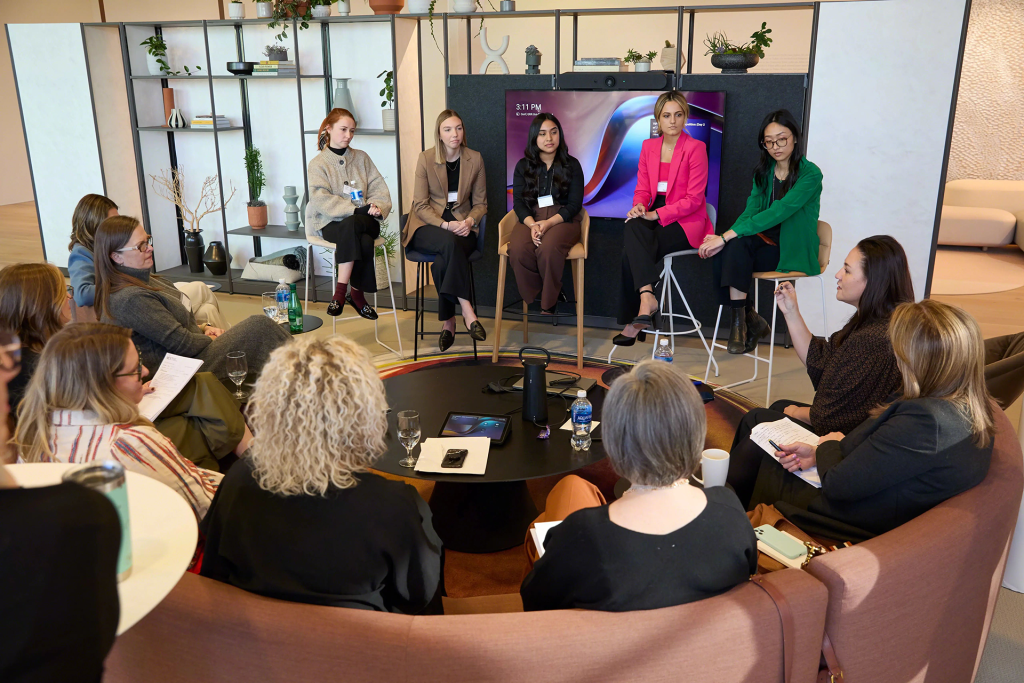
Budd along with fellow finalists Grace McIntyre, Shpresa Bucaj, Irena Tonnu and Genesis Fajardo were chosen from a field of some 1,400 students across North America to compete in the annual competition, now in its 11th year. The finalists presented before a panel of esteemed judges – all design leaders from some of the nation’s most prestigious firms. The competition not only offers up-and-coming student designers exposure – it provides insights into what the next generation of designers are considering for the future of design.
Tasked to design an office for a fictional architecture and design firm located in Dallas, called “NEXT,” student designers were asked to create spaces they want to see in their own offices. All of the finalists incorporated features that help elevate personal wellbeing, foster belonging and support fluid hybrid collaboration + privacy.
Nurture Wellbeing
Inspired by the heavenly words of the millworker poem, Budd’s design features fresh food, lots of natural sunlight, and spaces such as a wellness chapel, mother’s room and phone room. Budd’s vision for NEXT is ensuring people take care of themselves, in order to be the best version of themselves.
Leah Budd
California State Long Beach
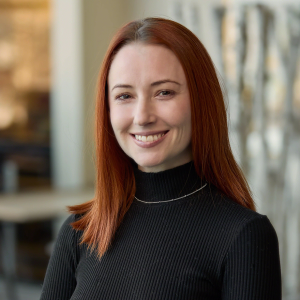
“It was important to use raw materials in this space to represent human imperfection. In an age where the new and immaculate are championed, the presence of blemishes such as a patina, a fray or a crack serve as visual poetry and remind us that there is an immense beauty in being ‘flawed.’ It is what makes us humans uniquely special,” Budd says.
“Wellness is passive throughout the entire space, with elements of fresh food, mostly natural materials – the amount of light,” says judge Carissa Mylin of SERA Architects. “The whole thing is very much about the feeling.”
“When she talked about the poem and wanting it to feel like heaven, it made so much sense with the materiality that she incorporated throughout,” says judge Anne Smith, from Perkins & Will.
Explore Budd’s Design
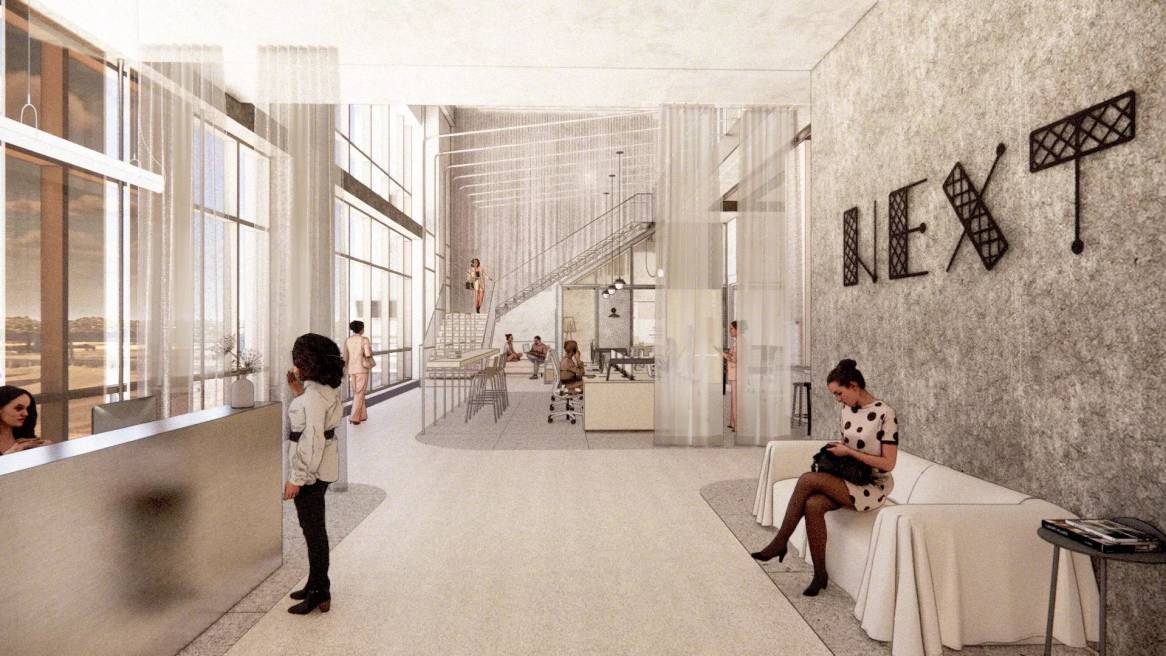
Foster Belonging
This year’s competition required student designers to infuse elements their generation would like to see in a new office space. For finalists Irena Tonnu and Genesis Fajardo, designing spaces that represented not only their generation – but all generations – was a defining element in creating more human-centered spaces.
Irena Tonnu
University of Manitoba
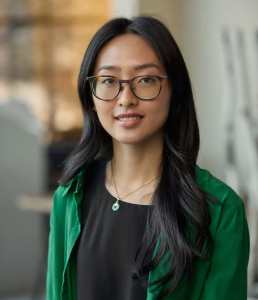
Tonnu’s collaboration spaces enabled cross-generational mentoring between colleagues, and focused on inclusive design that served a range of neurodivergent needs. Colors and signage for wayfinding, acoustic solutions, soft panels, and the inclusion of privacy booths for people to get away were all included in her designs.
“The future of work doesn’t necessarily need to be cutting edge,” Tonnu believes. “Sometimes, it’s about looking back into humanity, to see what we need.”
The judges praised Tonnu’s thoughtfulness.
“The moment she talked about humanizing the workplace, it clicked for me,” lauds Adriana Rojas, a judge from HOK. “Having equity for everyone, it’s key. You can get the elements right, but you have to be able to respond authentically, and she did that.”
“I like how she really considers the people who are going to be using the space, that we’re not all the same,” adds judge Ashley White, from Steelcase. “We all have different physiological needs. That’s very forward thinking for a student.”
Explore Irena’s Design
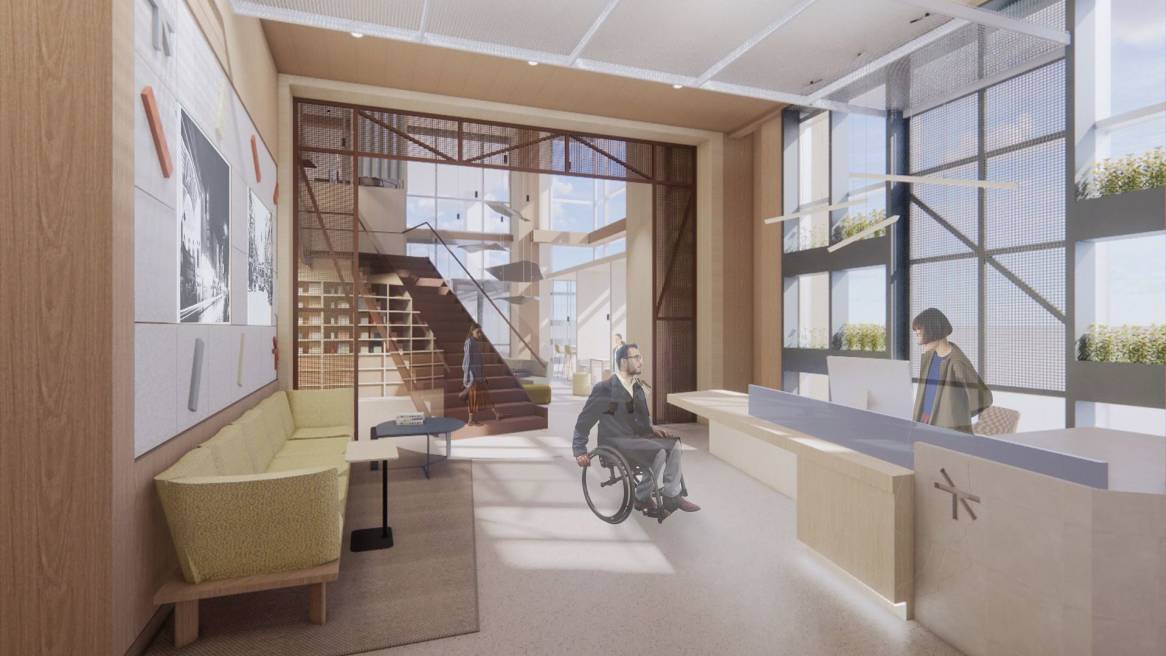
Genesis Fajardo, a native of Guatemala, understands the importance of belonging in sometimes new or unfamiliar surroundings. Fajardo’s design keyed on the evolution of experience – using and aged metal patina motif to symbolize the range of experience that come together in a space to collaborate – signaling that the space is diverse and supports all.
Genesis Fajardo
California State University – Long Beach
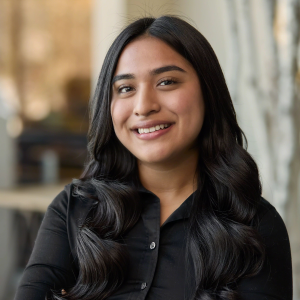
“I was genuinely committed to ensuring that individuals feel a strong sense of support and connection when collaborating face-to-face,” says Fajardo. “The foundation of a workspace is built upon teamwork. As individuals it is important to be able to connect and work with one another in a space that motivates and promotes mutual support.”
“We all really appreciated that Genesis’ design was so thoughtful from the physiological aspect for the staff that would be working there,” says judge Amanda Key, of SmithGroup. “It’s multigenerational and inclusive and the space accomplishes that so well.”
Explore Genesis’ Design
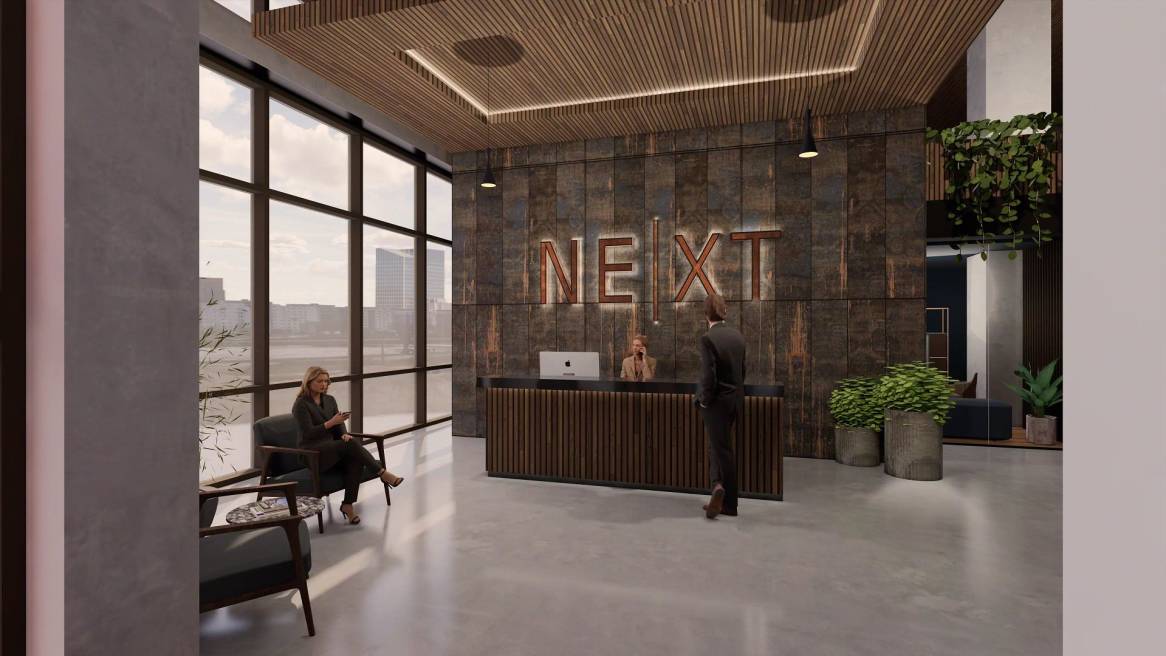
Fluid + Hybrid Collaboration
Designing an office for the future of work means designing for fluid and hybrid collaboration that equally supports both remote workers and people in the office. Students recognize that choice and control over the work area will be a significant need going forward.
Grace McIntyre
Maryville University
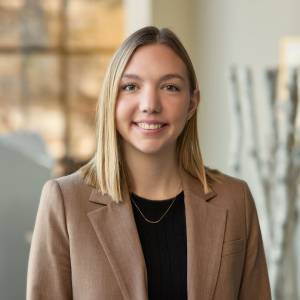
Inspired by Dallas’ agrarian history and its prominence as a farmer’s market destination, Grace McIntyre designed a workplace built around the idea of a colorful, vibrant, free-address work area where collaboration and connection is paramount.
“It’s hard if you’re stuck at one desk and your coworker is across the office,” says McIntyre. “I wanted to promote movement and connectivity, and connect people that may have not met before. Free-address desks and seating allow everyone to choose their experience.
The judges praised McIntyre’s bold decision on collaboration. “Having the focus and collaboration spaces integrated throughout supports the 100% free-address planning,” says Kim Sullivan of Gensler. “It allows people to work wherever they want to work; they don’t need to be tethered to their desk.”
Explore Grace’s Design
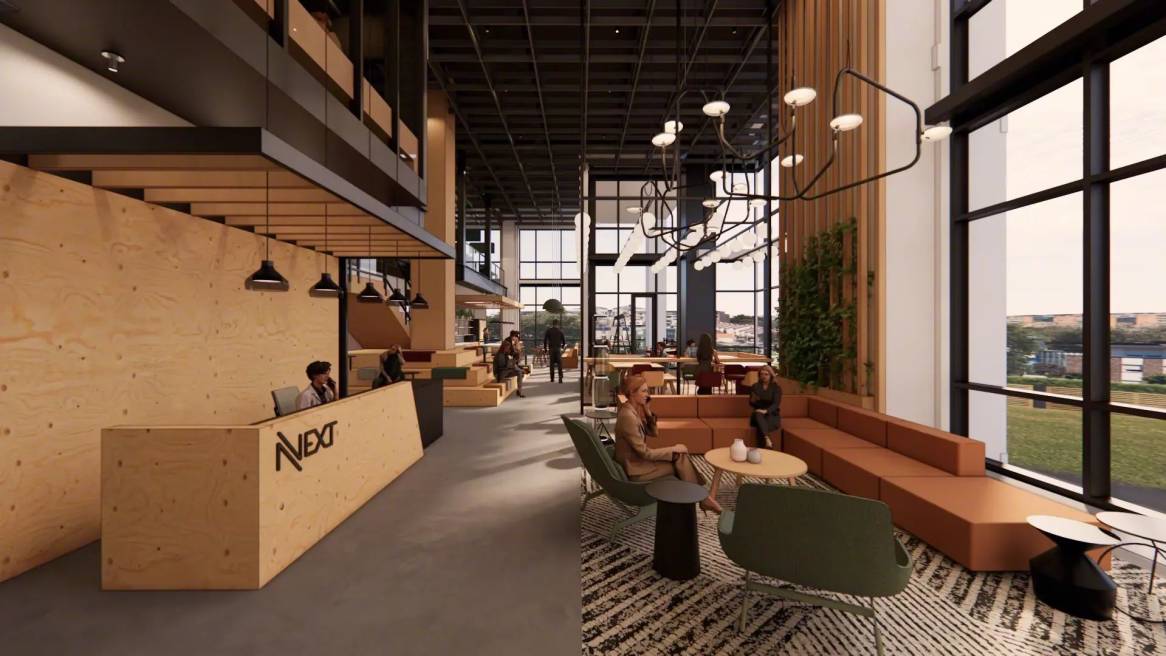
Shpresa Bucaj
Virginia Tech
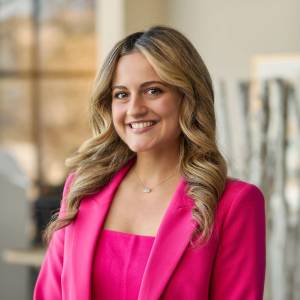
Shpresa Bucaj designed her space not only to be fluid and encourage both remote and in-office collaboration – but do so in a bright, colorful and inspiring way. Leaning into the aesthetics of a kaleidoscope and modern art-inspired architecture, Bucaj created an office that appeals to the sensibilities of the ‘Instagram generation’ but also provides places that support privacy and wellbeing to help people thrive.
“Being in a workplace that feels alive is so inspiring, it just makes you feel like you want to be a part of this energetic atmosphere,” Bucaj says. “I wanted to create a place where you want to go and find those energetic, modern, new spaces – to design a space that’s visually inspiring and sparks energy.”
“Shpresa designed a place that drives people to want to work there,” says Jessica Bossiere of HH Architecture. “It’s clear she felt this is how NEXT should start implementing dynamic design elements into their space.”
Explore Shpresa’s Design
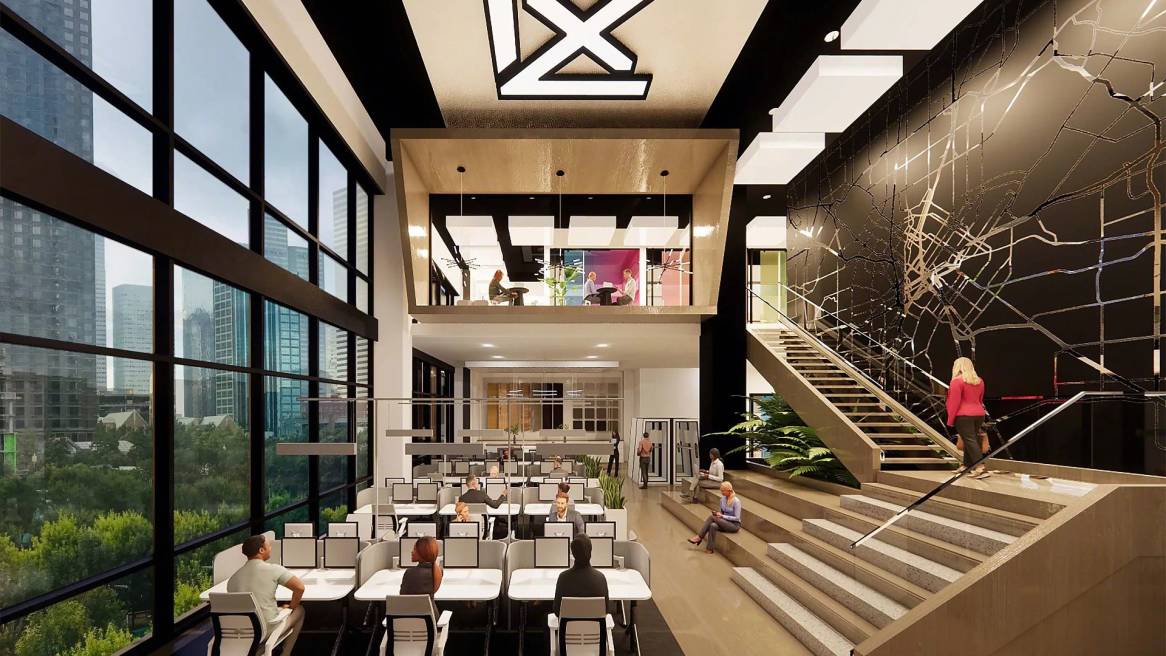
Life changing
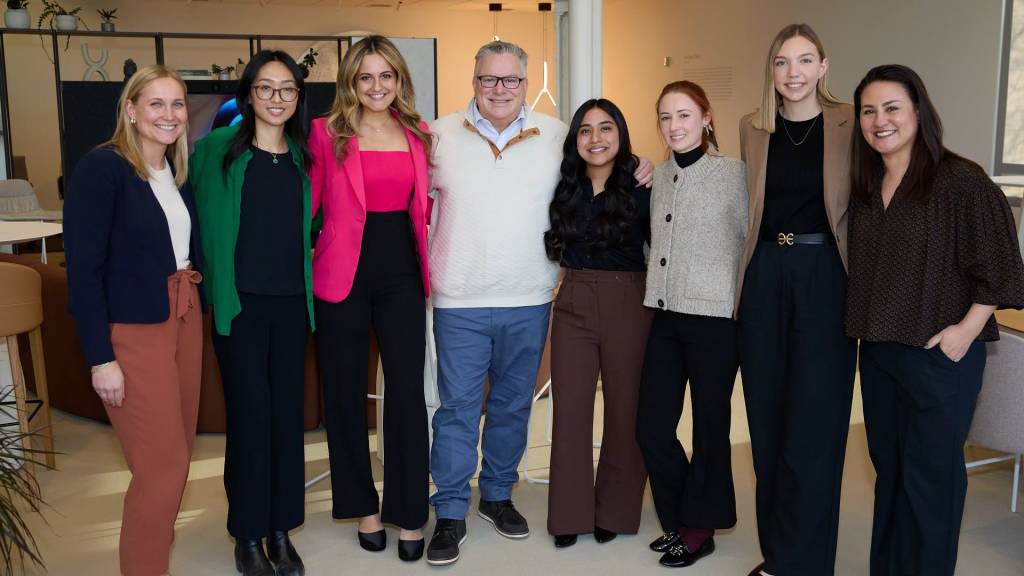
For the finalists, the NEXT Student Design Competition was truly a uniquely valuable experience. They not only received high-level exposure and feedback from experienced judges – but were prompted to think, act and feel like professional designers. One student designer expressed that she was having doubts about going into the industry until this project helped her realize it is what she’s meant to do.
Steelcase organizers say the experience was equally as valuable for the professional design leaders who served as judges.
“The judges, who are senior designers who lead firms around the country, all recognized that they have to reconcile and translate what they heard and saw from these student designers into their own projects. That’s how amazing these designs are,” says Jerry Holmes, design alliances principal at Steelcase and co-organizer of the NEXT competition.
“The judges were just so impressed with the depth of thinking the students exhibited in these projects,” adds Denise Calehuff, fellow NEXT co-organizer and design alliances principal at Steelcase. “The students really married the needs of today’s workers with truly inspiring design.”
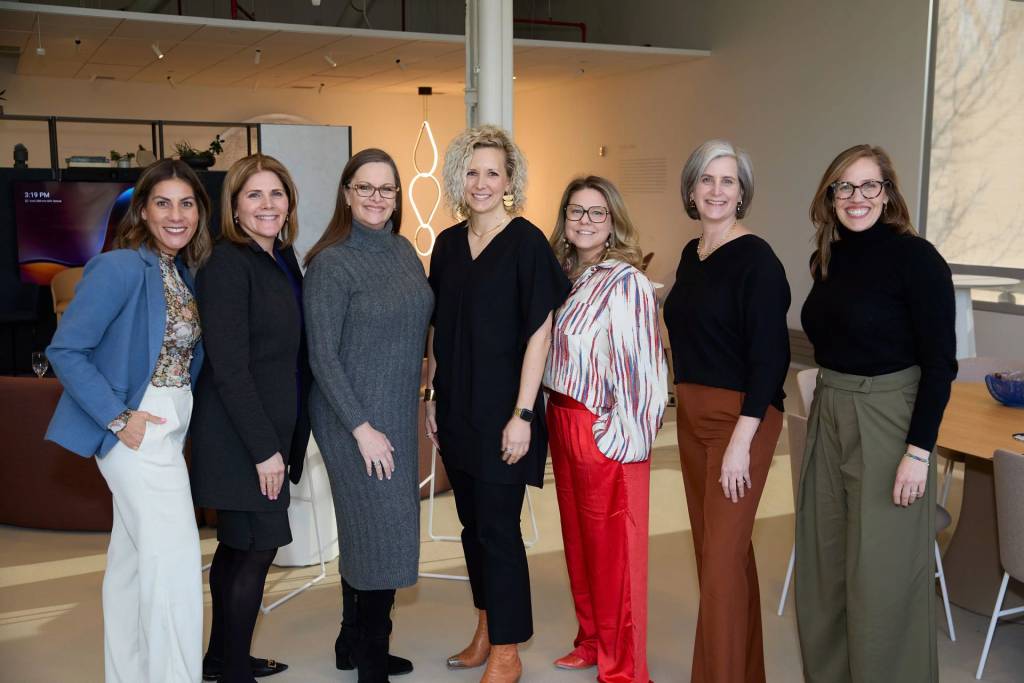
To see all the work and detail that went into the students’ designs, check out the Steelcase NEXT Student Design competition page.

