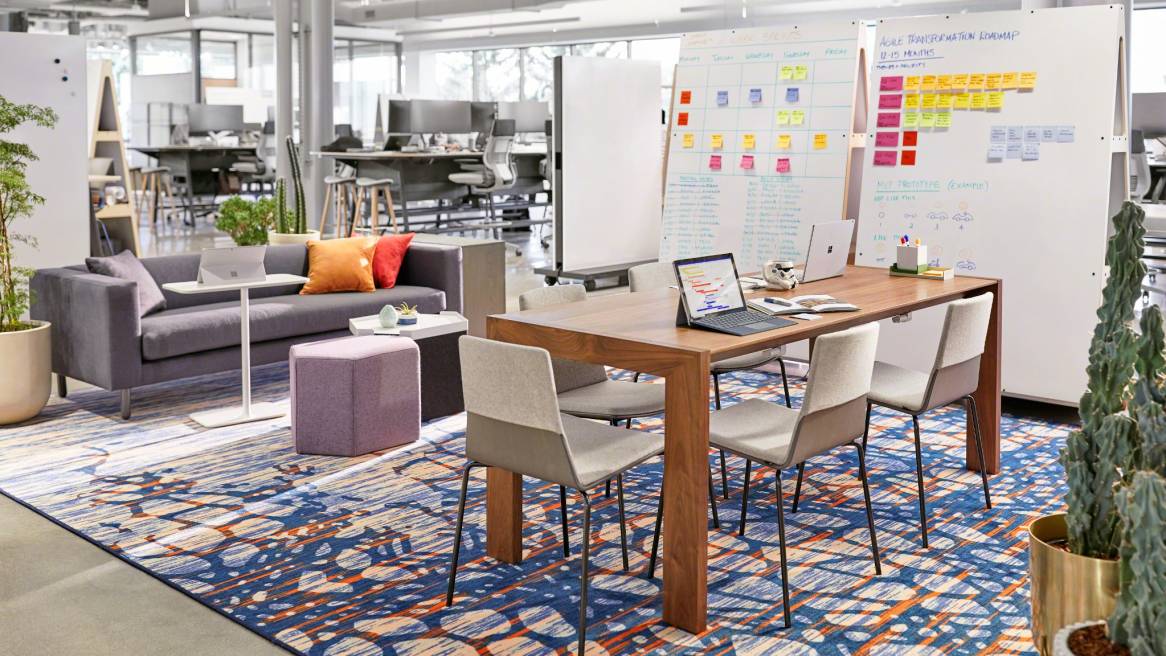Transforming IT at Steelcase: An Agile Case Study
What Work Looks Like Now
“Innovation today is thriving in urban centers. We drew inspiration from urban planning as a deliberate attempt to harness that energy.”
Jon RoozeSteelcase Designer
By the Numbers
Steelcase opened the first half of its IT floor in June 2018. Another half of the floor is expected to open in early 2019. It is planned to include seating for an additional 300-345 IT professionals including common and meeting room spaces.
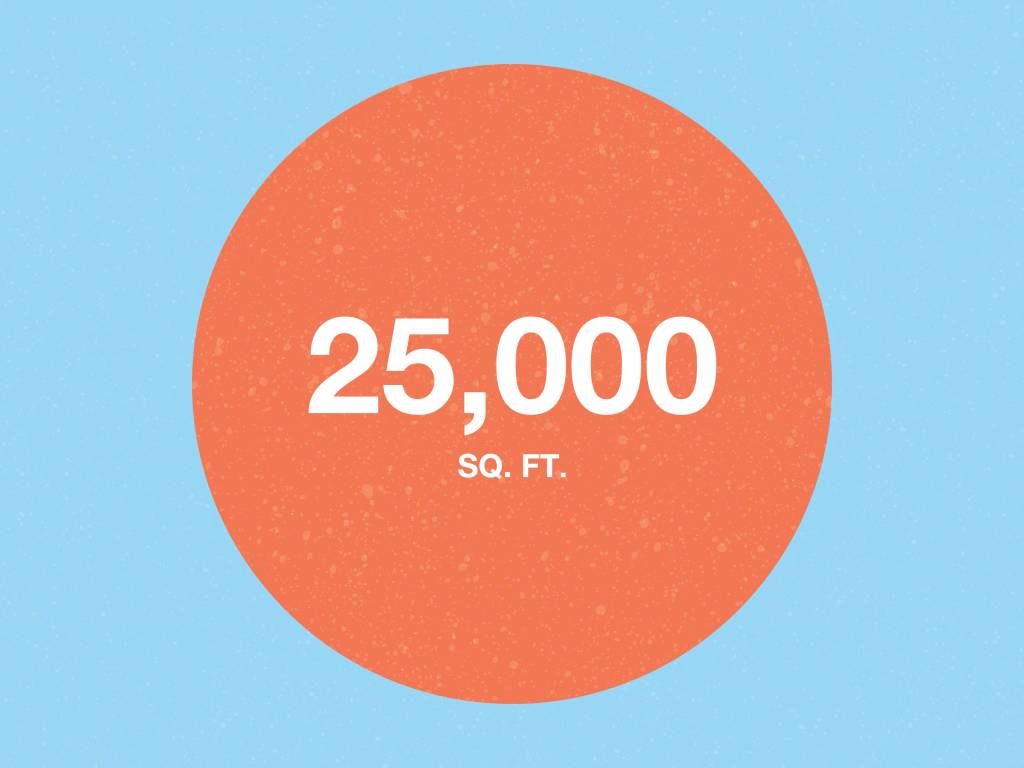
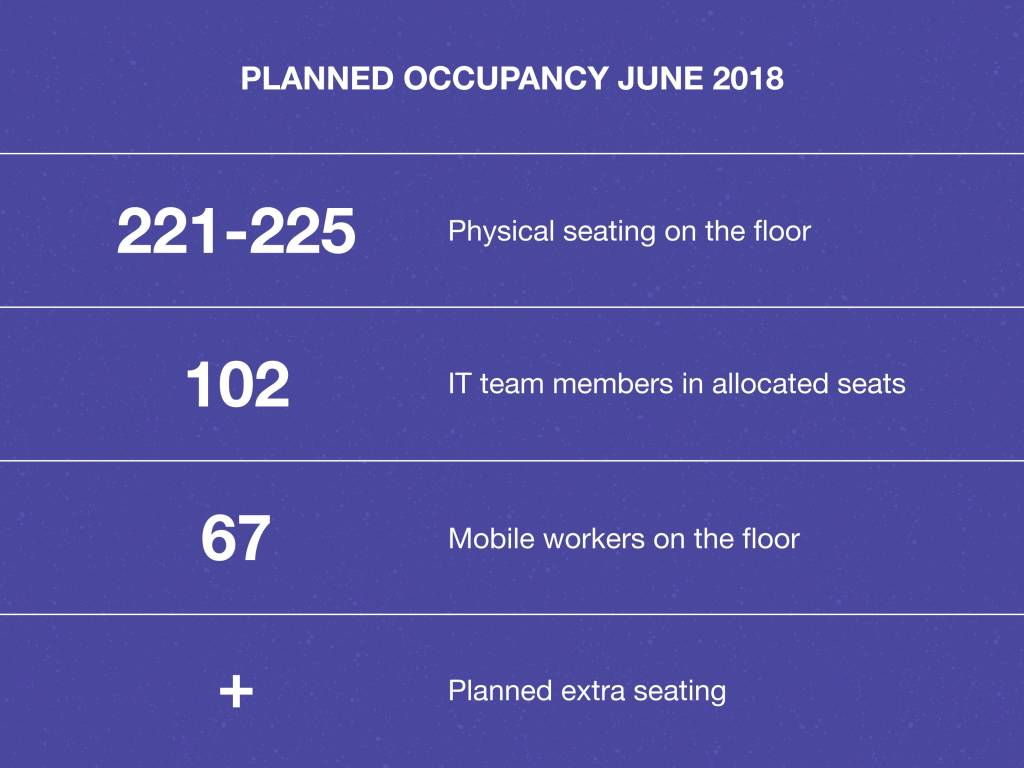
A typical agile team in the first phase of the space is planned for 720 square feet per team (including the agile studio and front porch area). This is intended to accommodate 6-8 core team members, growing to 10-12 when extended teams are included such as customers, managers or subject matter experts. This sizing is based on user prototypes, where teams literally taped off spaces to determine what size best suited their work.
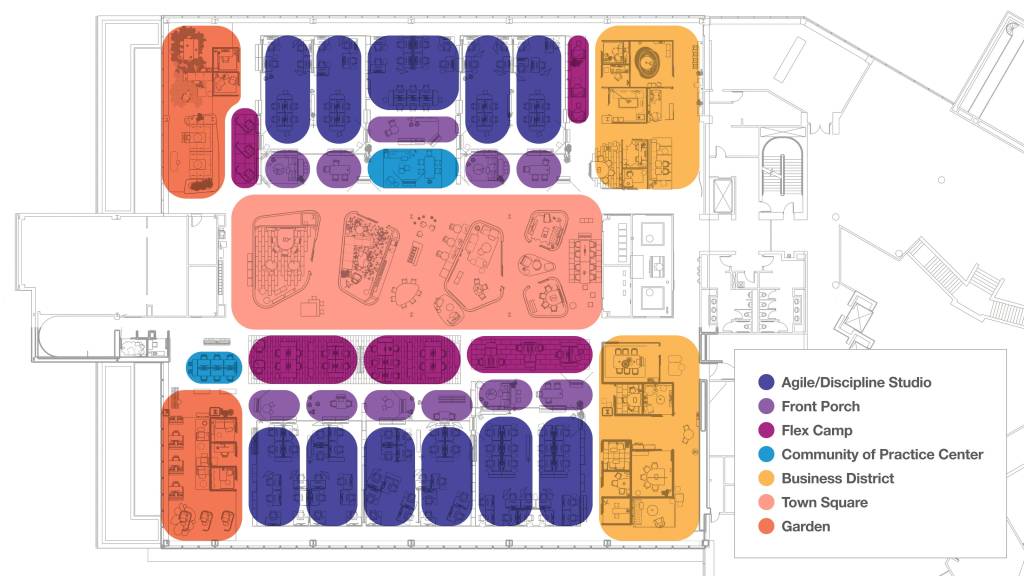
Designers developed four distinct areas for the new IT space.
Neighborhood
Agile teams reside in the overall neighborhood which includes their studio and other flexible spaces. By living together, teams accelerate the flow of information and problem solving. Within the neighborhood, you’ll find:
- Agile Studio – Owned and unique to each team, these function with a “kit of parts” that use common furniture and applications, but remain easily customizable. They provide for high mobility with the space. Teams are empowered to move their furniture based on their needs. (Discipline teams also have their own spaces, called Discipline Studios. These are configured differently to fit their needs.)
- Front Porch – Touchdown spaces for resident teams; used for quick one-on-ones, stand-up meetings, customer touchpoints and more.
- Flex Camp – Shareable space for residents, IT staff who do not have a designated team space and business partners.
- Community of Practice Center – For special groups that need a short-term space to share knowledge or work together.
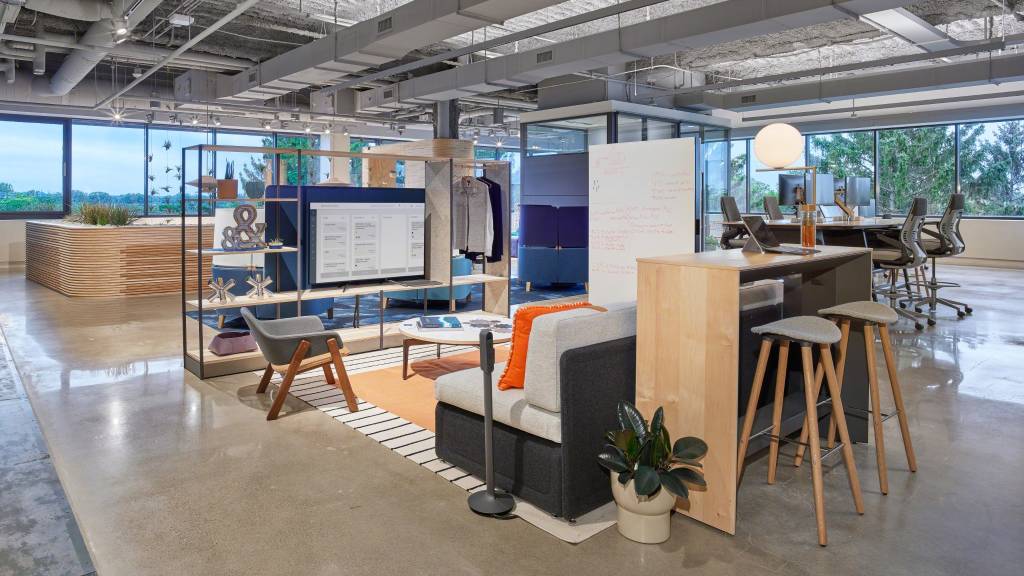
Business District
The Business Districts are designed to facilitate collaboration within IT and also with IT’s internal customers in the business. The space includes formal and informal places to meet. Some are reservable and some are touchdown.
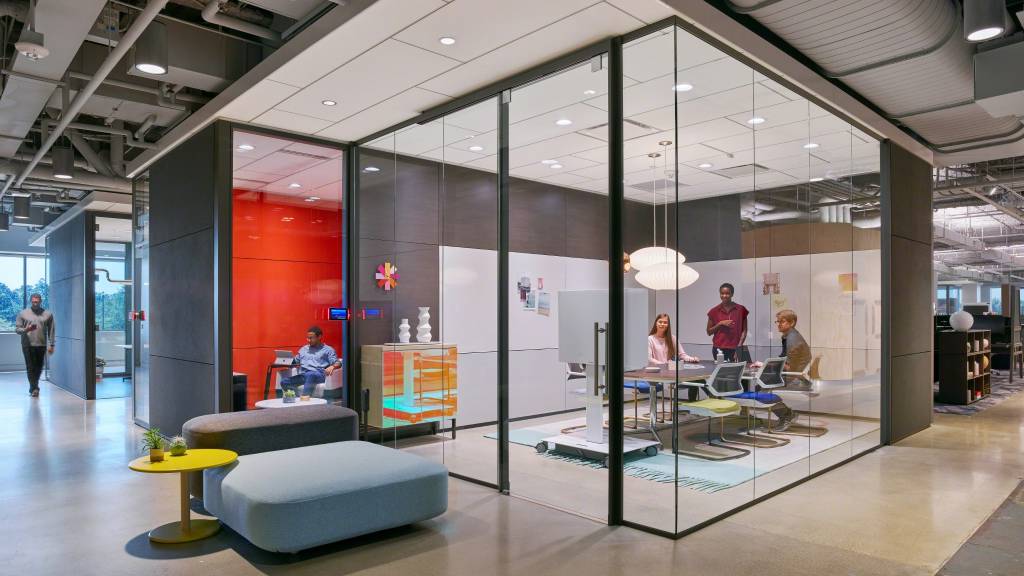
Town Square
A series of larger, shared meeting spaces is a central anchor in the design. Between rooms are social spaces to encourage critical connections that support the development of trust within and between teams. The Town Square also includes:
- Leadership Area – This is a “nerve center” for leaders to work; designed around keeping leaders in close proximity to each other and their teams and encouraging collaboration even at the highest level of the organization. Both analog and digital displays are persistent reminders of what teams are working on in IT.
- Café – A place designed to encourage informal interactions among and between teams.
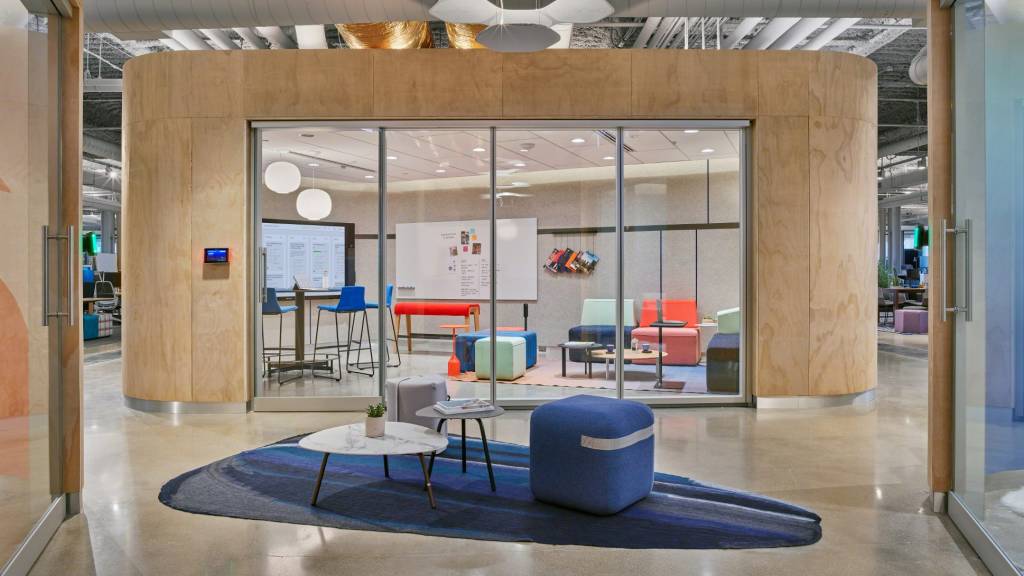
Garden
The Garden area is a shared place for respite, heads down work or short collaboration. The space is designed to bring biophilia into the workplace with plenty of natural light, views and greenery. One side of the Garden area was designed to support more collaboration while the other side is focused on individual spaces.
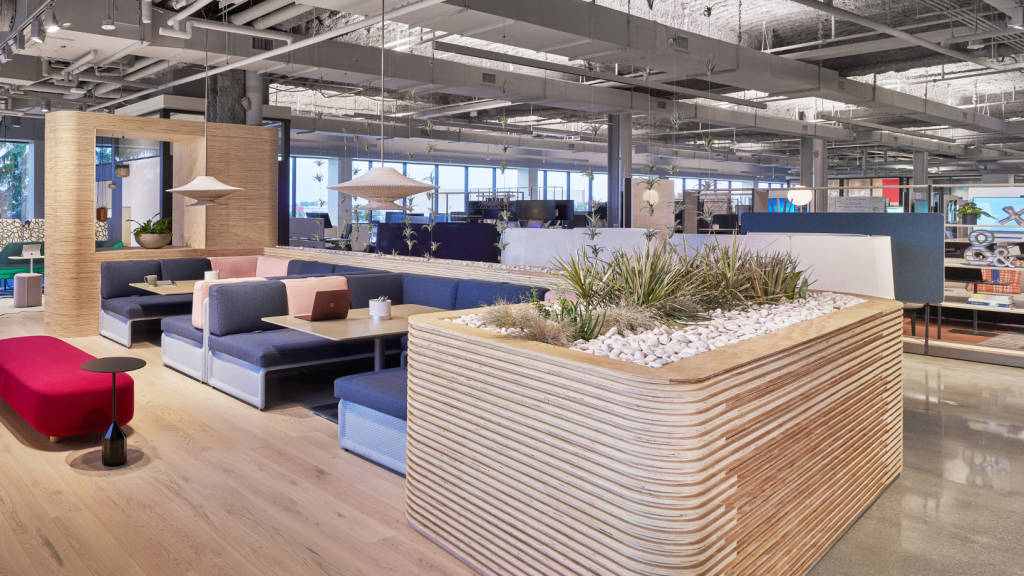
NEXT CHAPTER – Measurement
PREVIOUS CHAPTER – Workplace Strategy Implications

