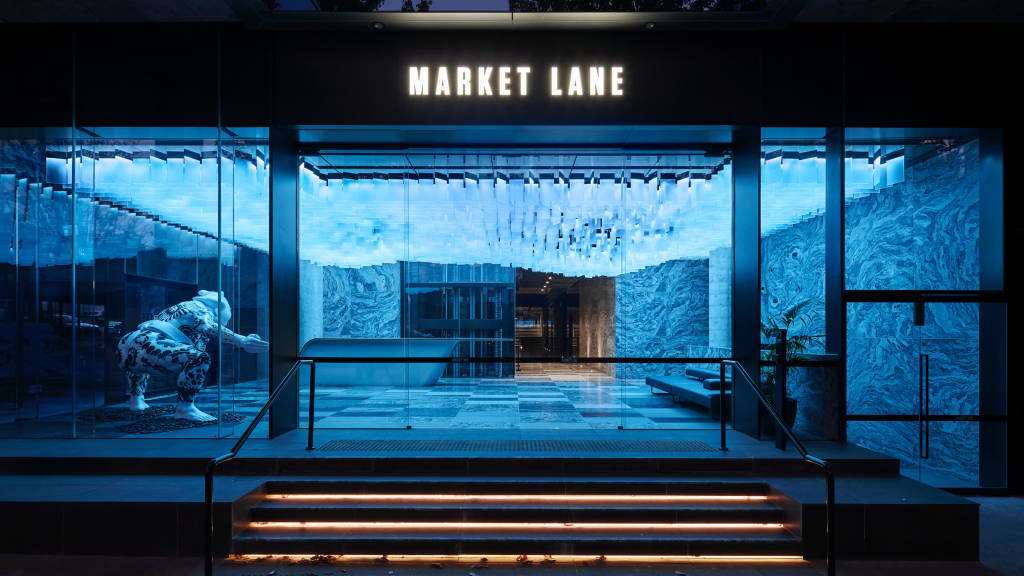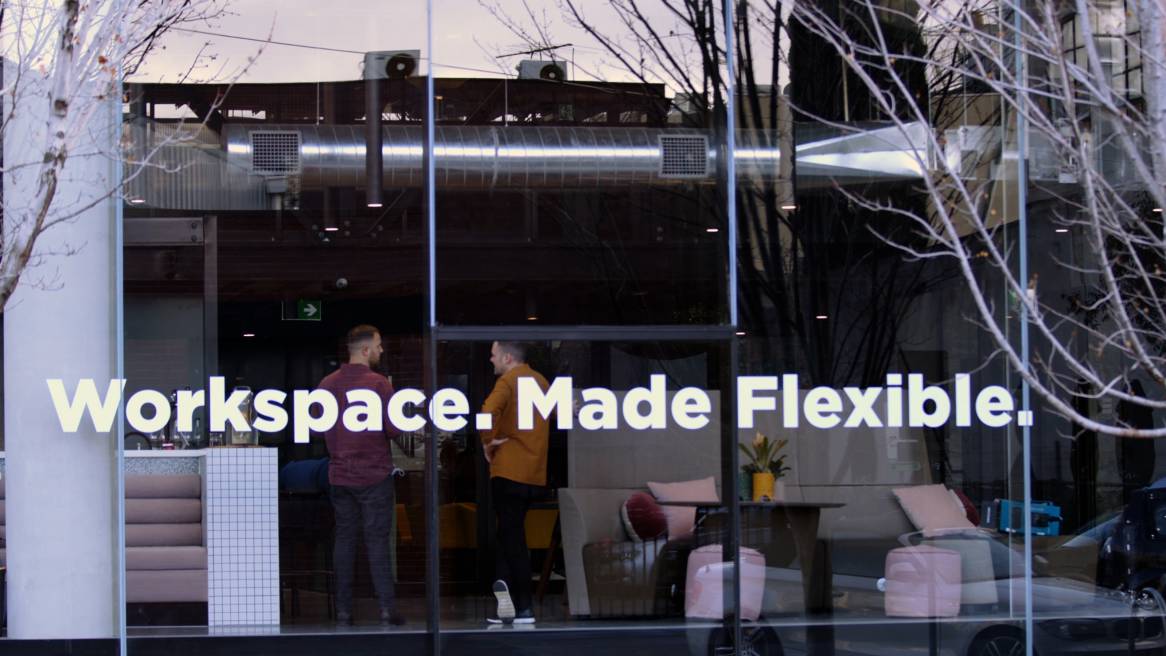Chapter 3 The Office: Glimpses of the future
The way we work is changing. The third and final chapter of this series centers on “The Office,” through the experiences of 3 users of the Flex Co-working space inside the new Market Lane office, by Hickory, as they navigate being back in the office.
In the early morning, the Sun casts its gaze over the Dandenong Range just East of Melbourne, and on a clear day, sets the Port Philip Bay aglow in warm light. Songs stir from waking birds nesting amongst the trees of South Melbourne’s numerous parks and thick jets of steam shoot from espresso machines as cafes bubble to life in the service of Melburnians on morning commutes, walks and runs. Across the Yarra River, the tall glass buildings of the CBD gleam with the new day as the rest of Melbourne comes to life. These sights and sounds are just some of many available from the rooftop terraces of the new and futuristic work space Market Lane, by Hickory. Located in the up-and-coming Southbank neighbourhood on the corner of Clark and Chessell, Market Lane is a glass edifice and ode to a sustainable and wellbeing oriented future of work.
Creating a holistic experience
Electric car charging ports and secure bicycle storage bays welcome environmentally conscious commuters (a norm in Melbourne), with green options. Beautiful brass and marble, end-of-trip facilities furnish commuters, or users of the onsite wellness gym, with the chance to shower, freshen up, and change before dropping into their next meeting. Light pours in at every angle through full floor to ceiling glass exteriors. Rooftop gardens ooze with lush greenery and provide outdoor oases for conversation, focus work, or rest, and biophilia cascades down off the edges of the vaulted hall that runs through the center of Market Lane, filling the space with abundant plant life. Art punctuates the entire space and creates visually arresting destinations that both welcome and guide denizens of this futuristic office.
Designed by Melbourne architecture firm, Elenberg Fraser, the 68 Clarke street development is future forward and arrives at a pivotal moment in global thinking about work and workplace. Dubbed the “non-office, office,” Market Lane feels and looks as much an office as it does a central community hub in the up-and-coming Southbank neighbourhood. This impression is the fruit of an intentional design process that extends from the building itself all the way to the furniture people sit or stand at to work and collaborate. It was these details that Steelcase was able to bring its insights and thinking about the direction of work to, in order to help compliment Hickory’s vision for a more fluid and flexible environment capable of supporting modern and future work needs.

Wherever work happens
As an integral part of the Market Lane space and Hickory’s offering, the Flex co-working space is a central area of focus. Situated on the ground floor of the building, it is equipped to adapt and support the needs of teams and individuals, regardless of the work being done. Much like the “non-office, office” ethos that pervades the broader Market Lane context, Flex is a seamless mix of different space typologies. Users are greeted by a sculpture of a Sumo wrestler by Japanese artist, Shohei Otomo, in the Market Lane foyer and ushered into the Flex Cafe through glass doors. An Away from the Desk lounge setting by Steelcase brand family member, Orangebox, placed near a full floor to ceiling window, creates a perfect naturally lit cove for a team or individuals to meet and settle into their day. Daylight trickles into a multipurpose, board style room complete with moveable Steelcase FlipTop tables and Viccarbe Copa chairs that provide Flex members with comfort and flexibility to configure the space with ease. Venture deeper into the space and discover a focus oasis with Steelcase Migration SE Pro height-adjustable desks and Series 2 task chairs. The addition of conference video cameras and large digital screens facilitate hybrid collaboration between co-located and remote team members.
Towards resilience and the future
While people and organisations continue to explore and wade through the uncertainties brought on by the paradigm shifting events of the pandemic, important discoveries continue to be made. In its Global Report on Changing Expectations and the Future of Work Steelcase highlights a collection of discoveries that culminate in four design principles for this new paradigm: Me + We; Fixed to Fluid; Open + Enclosed; and Braiding Digital + Physical (read more about them here). While each principle is distinct, they are nuances of a significant theme that is ultimately about providing users in a workplace with the ability to choose how they work and collaborate with their teammates. Market Lane and the Flex space have put these ideas at the center of their design to create a vision of a future forward work experience that is holistic and oriented around users. The result speaks for itself.
As the sun sets over South Melbourne, light emanates from within the Market Lane space and sets the surrounding streets aglow with the shine of something essential: human flourishing.
For more thinking about the future of work and how to build a better work experience ready for the challenges of hybrid collaboration, start here, or connect directly with us to learn more through this portal.


