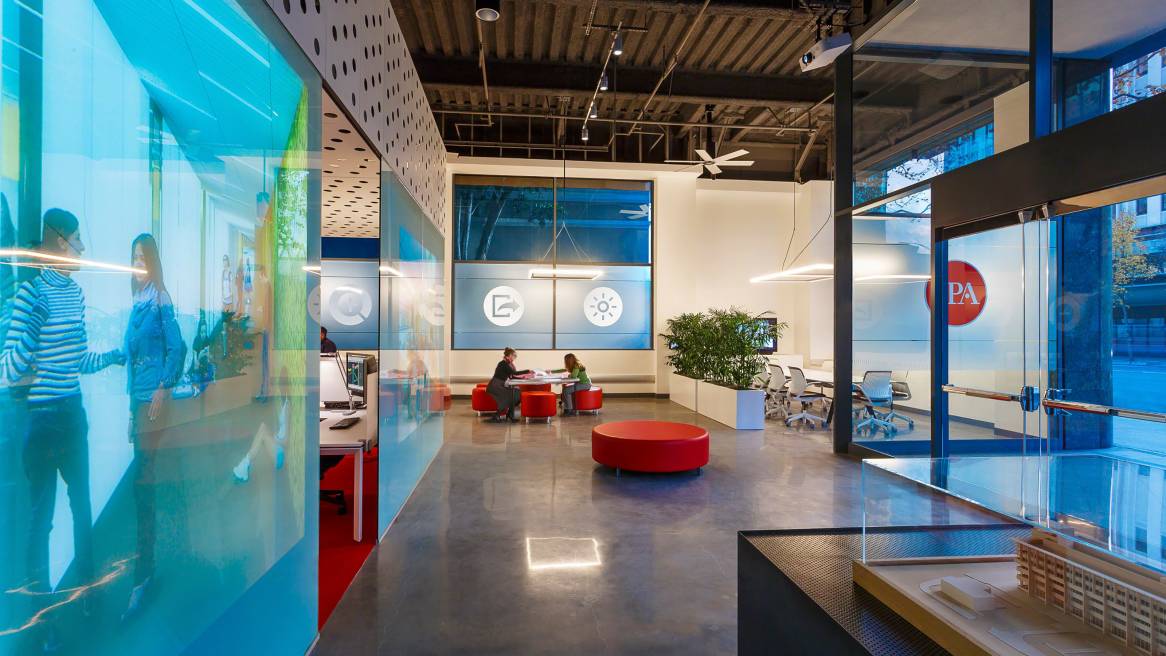Design Q+A: Firm Rescues Unwanted Building
LPA Architects shares stunning photos and the design inspiration behind their new workspace in San Jose, California.
Steelcase global research shows the workplace can be an important tool in engaging employees with an emphasis on the wellbeing of people by considering their emotional, cognitive and physical wellbeing needs at work. There is a cultural movement in office design to create thoughtfully curated destinations that are more human-centered — focusing on design, materiality and performance.
This is an installment in our series of interviews with architects and designers about this evolution of the workplace. It features Patrick McClintock, Associate Principal / Design Director of Interiors with LPA Architects. LPA saw potential in a building struggling to be relevant in the innovation economy. Winston Q. Bao acted as lead designer and Wendy Crenshaw as project manager during the renovation. Here is what Patrick had to say about LPA and the design of his team’s office.
Steelcase 360: How does the design of your office lend to LPA’s culture?
Patrick: Our fundamental approach of transforming the space was to celebrate our integrated design process which is centered around the amazing talent we have. The variety of settings we created showcased how a diverse group of experts could work collaboratively, whether it was one-on-one or in a highly interactive environment. The objective was to inspire and embrace a culture of true integration to solve our client’s challenges in a creative and innovative manner.
Steelcase 360: Can you give us some examples of specific design solutions you used within the space?
Patrick: To delineate space in a non-traditional way, we used a number of solutions including a non-conventional suspended ceiling, LED lighting integrated into the furniture, displacement ventilation with returns through perforations and high-bay ceiling fans, and interior landscape.
We also wanted to support various modes of working. To do that, we integrated technology such as coLAB and created a variety of spaces allowing employees to choose where to work based on their activity.
And, it was really important to us to communicate a commitment to the San Jose community. We incorporated natural light and views to the thriving downtown hub to relay the company’s mission to create sustainable spaces and places that enrich the lives of those who use them.
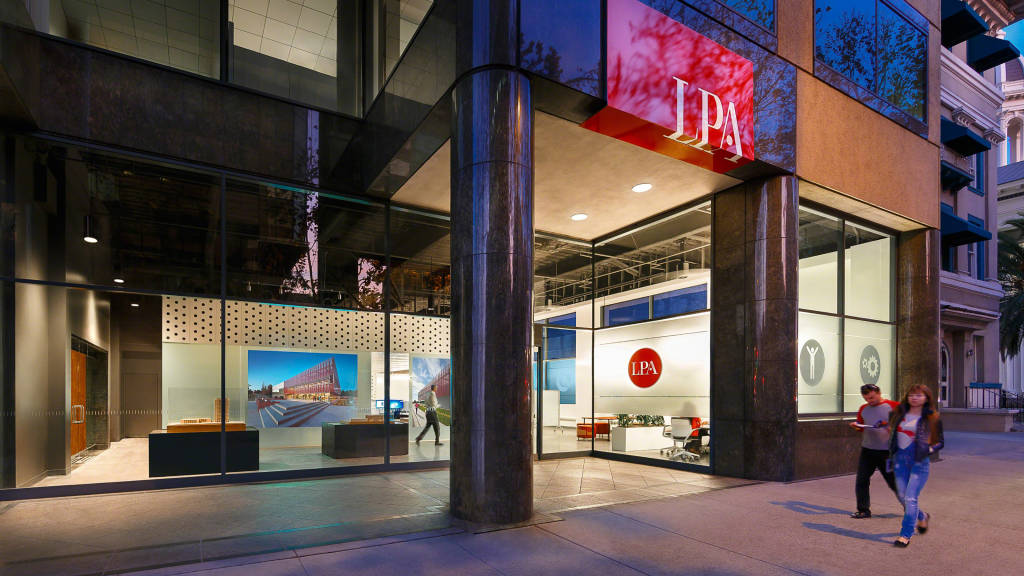
Steelcase 360: Why is it so important to you that your space reflects your mission?
Patrick: We feel this office is a direct reflection of our core values and is the body language of our organization. To share our mission, we implemented a dynamic gallery that displays a street side view of our projects and process through the use of simple projection on large glass walls. These images and videos allow us to contribute to the visual language that is so important in any urban environment. It’s not uncommon for us to receive comments from clients that were so excited to see their project on display when downtown.
Steelcase 360: Sustainability is at the core of your business – you’ve even developed 10 sustainable design principles. Can you tell us why this is so integral to LPA?
Patrick: We believe sustainability is best design partner you can have when creating environments that respond directly to the challenges we all face. From energy conservation to healthy environments that are human-centric, the principles we created are a framework. That framework informs us as we deliver enduring solutions with tangible and measurable benefits. Through our multi-disciplined approach, we make sustainability an intrinsic part of our process and the design solution.
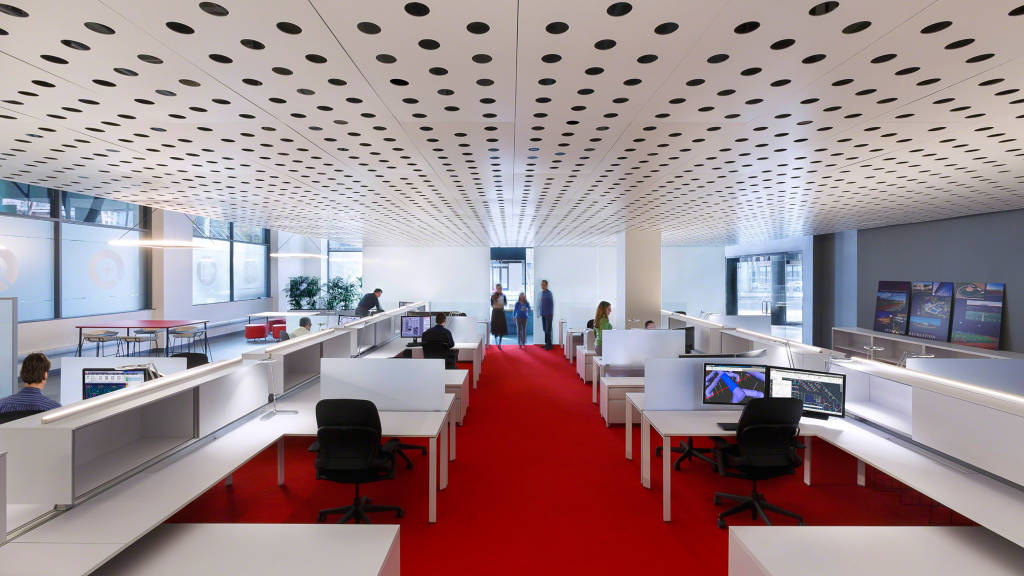
Steelcase 360: LPA is a large firm that strives to operate like a small one. How are you able to achieve that and overcome obstacles a large organization can face?
Patrick: Our collaborative process is at the core of our success. It is this interactive and integrated process that brings the most value to our clients. Having the resources of our deep bench of in-house disciplines and expertise, while being focused through our two studios (Urban Design and Education), provides us the ability to understand specific market needs, leverage the synergies between markets and to provide access to the vast talent that we have to offer. It’s like having the best of both worlds- the personal service of a small and tailored firm, and the knowledge and support of a larger organization.
Internally, professional development and lifelong learning is how we all stay connected. Our need to innovate and collaborate transcend the walls of each office, and compels us to reach out and share our collective knowledge. This is accomplished in small group settings and firm-wide educational programs. Technology certainly complements our integrated process, but having the face-to-face and real-time interaction is what makes a firm this size still feels like the design studios we learned in.
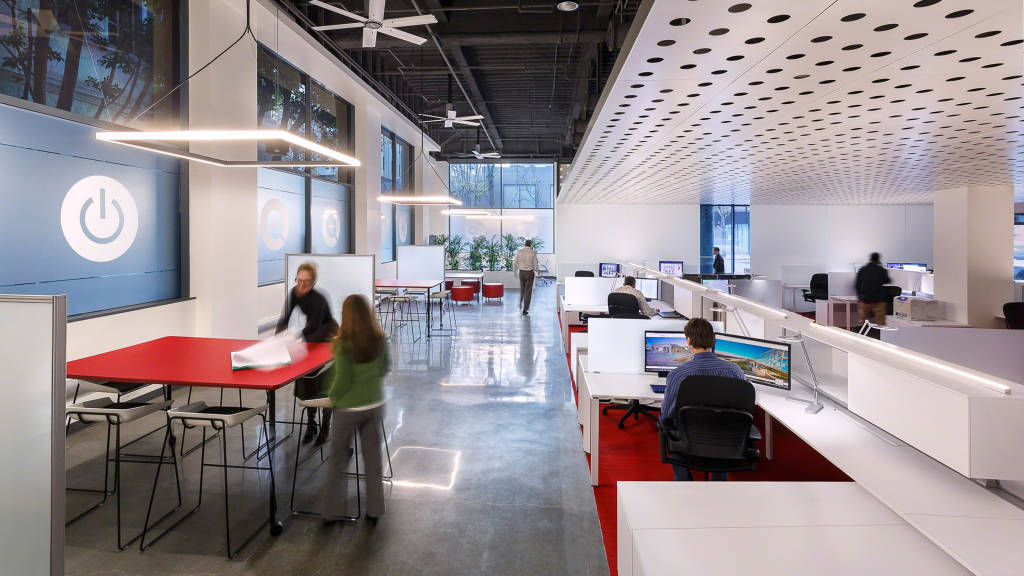
Steelcase 360: Why did you choose the building and location that you did for your new office?
Patrick: We chose downtown San Jose because it is where our clients are and it represents the hub of innovation in the Bay Area. The inspiration we receive when at the core of such a vibrant place constantly drives us toward creatively challenging convention. We selected the building that we are in because it provided us a unique opportunity to demonstrate our ability to sustainably transform a space and a place that was previously viewed as aged and out of favor.
Steelcase 360: Where do you find your design inspiration?
Patrick: Our design inspiration comes from items that are simple, pure and functional and work efficiently with few moving parts. You look at it, study it and can’t think of any way it could possibly be improved.
Steelcase 360: What’s one thing that every workspace needs?
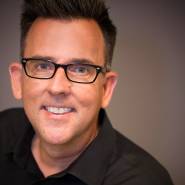
Patrick: It needs to be human-centric. Because the workspace is truly a people space, it needs exactly what people need; access to daylight, individual comfort control, places for people to gather, create and socialize.
Steelcase 360: What does the future hold for offices?
Patrick: We understand the influence of the collective and what an inspired team can author over an individual. That movement will support a fluid approach in office design that provides less personal ownership of dedicated spaces and more opportunities for choice through enhanced forms of mobility that are hosted by a thoughtful and deliberate use of open and private zones. These spaces and places will respond and encourage people and organizations to discover a better way.
Credits: Costea Photography, Inc.
Share your project
What does this shift in workplace design mean to you? Submit your photos of a recent project that creatively showcases the Steelcase family of brands for your chance to be featured in 360 Latest News.

